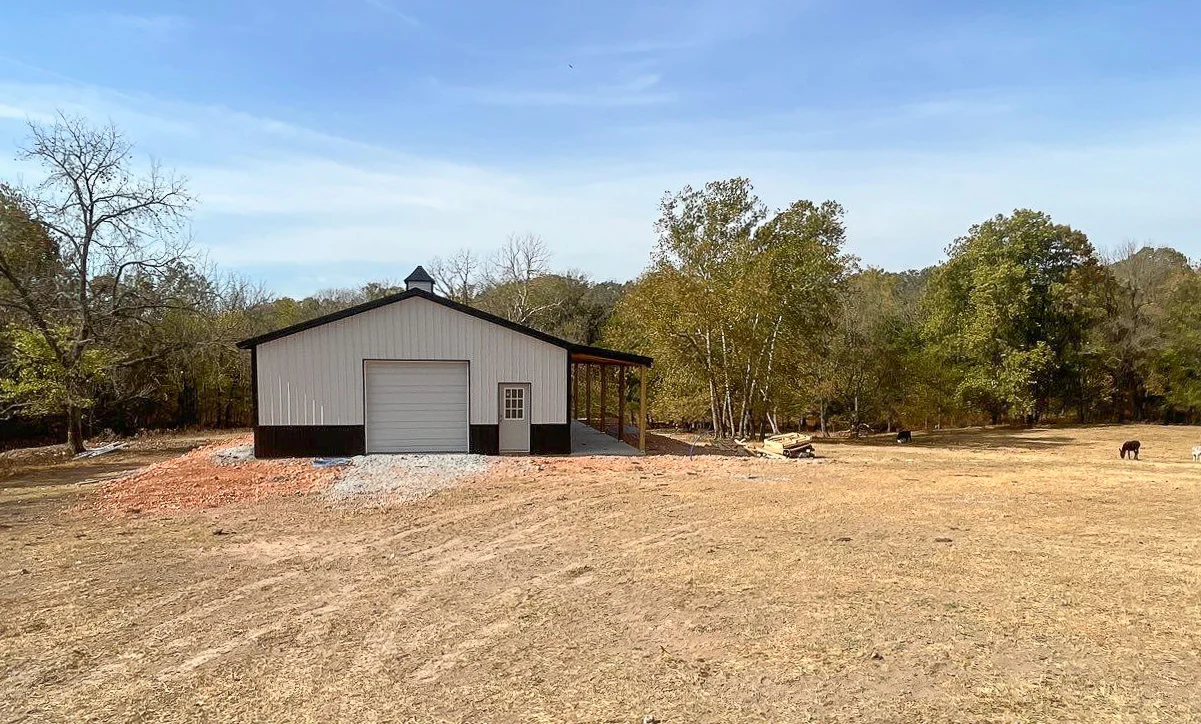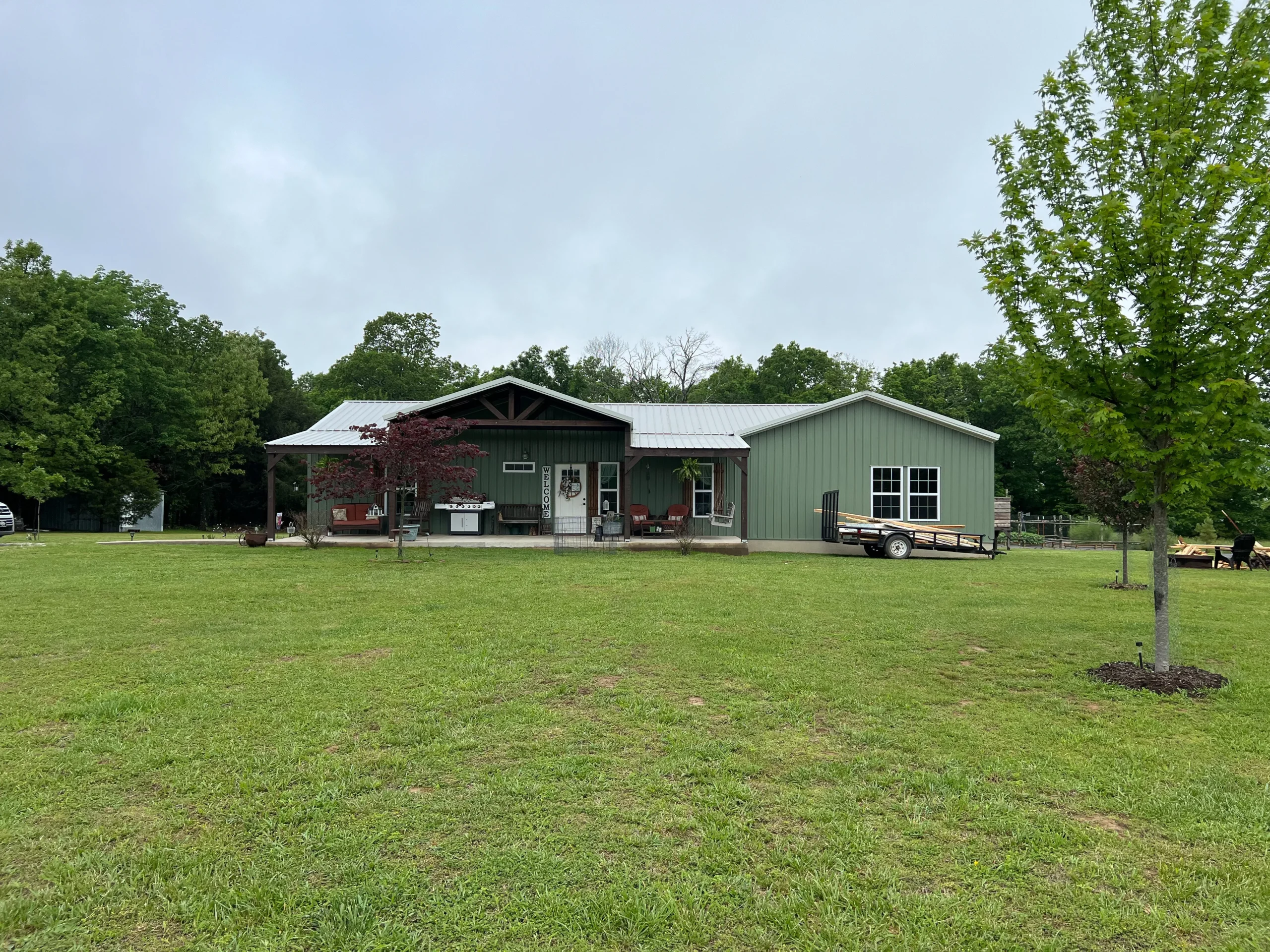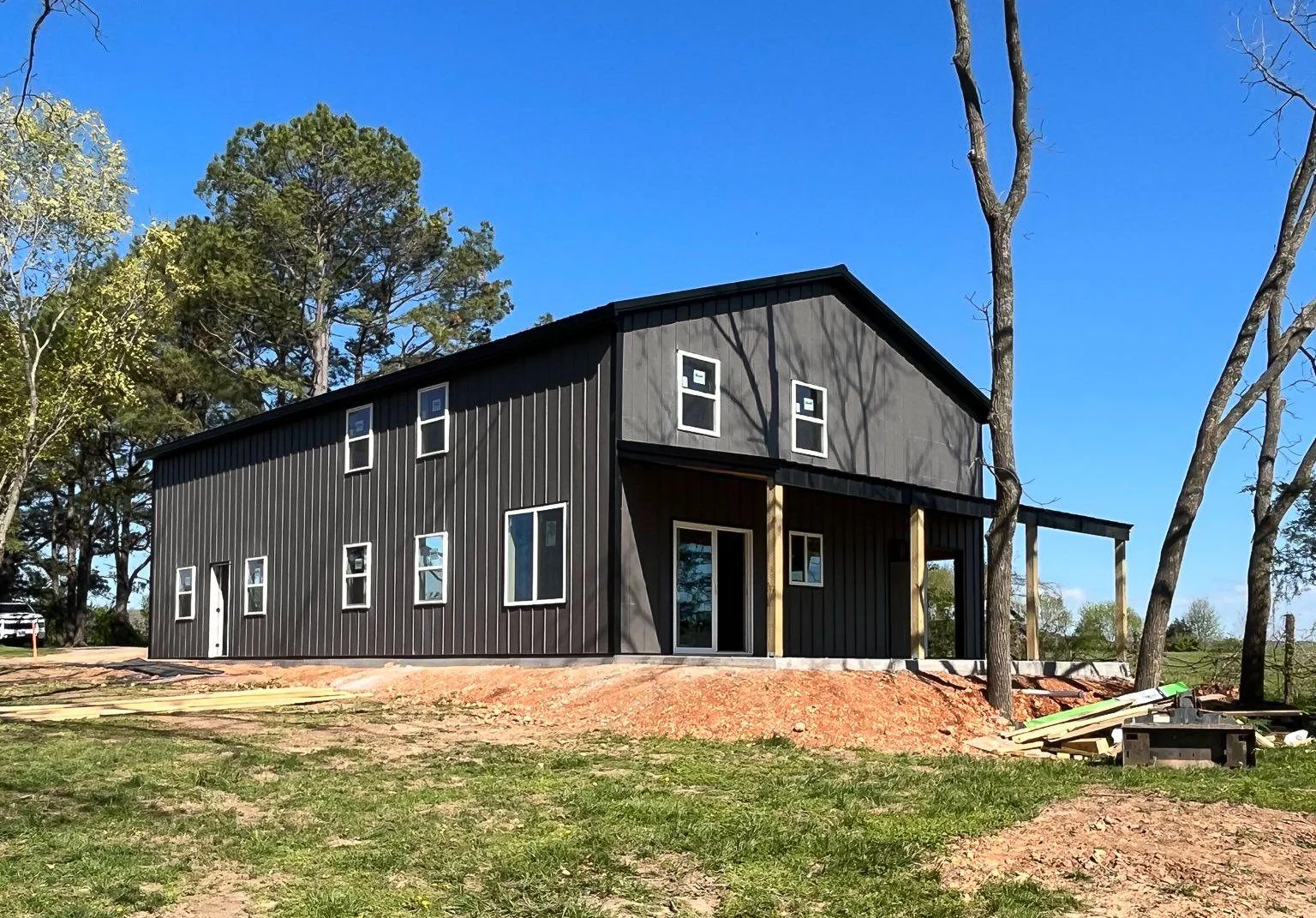
11 Common Barndominium Questions
An Ultimate Guide to Planning for Your Barndominium
Thinking about building a barndominium but feeling overwhelmed with questions? Foundations, styles, costs—there’s a lot to consider, and it can be tough to know where to start. We get it! That’s why we’ve put together this expert guide to answer your most pressing barndofminium questions.
And if you’re ready to take the next step, here at Yutzy Construction we offer high-quality barndominium shells with instant quotes to get your project moving.
Alright, let’s dive in—this time for real! 🙂
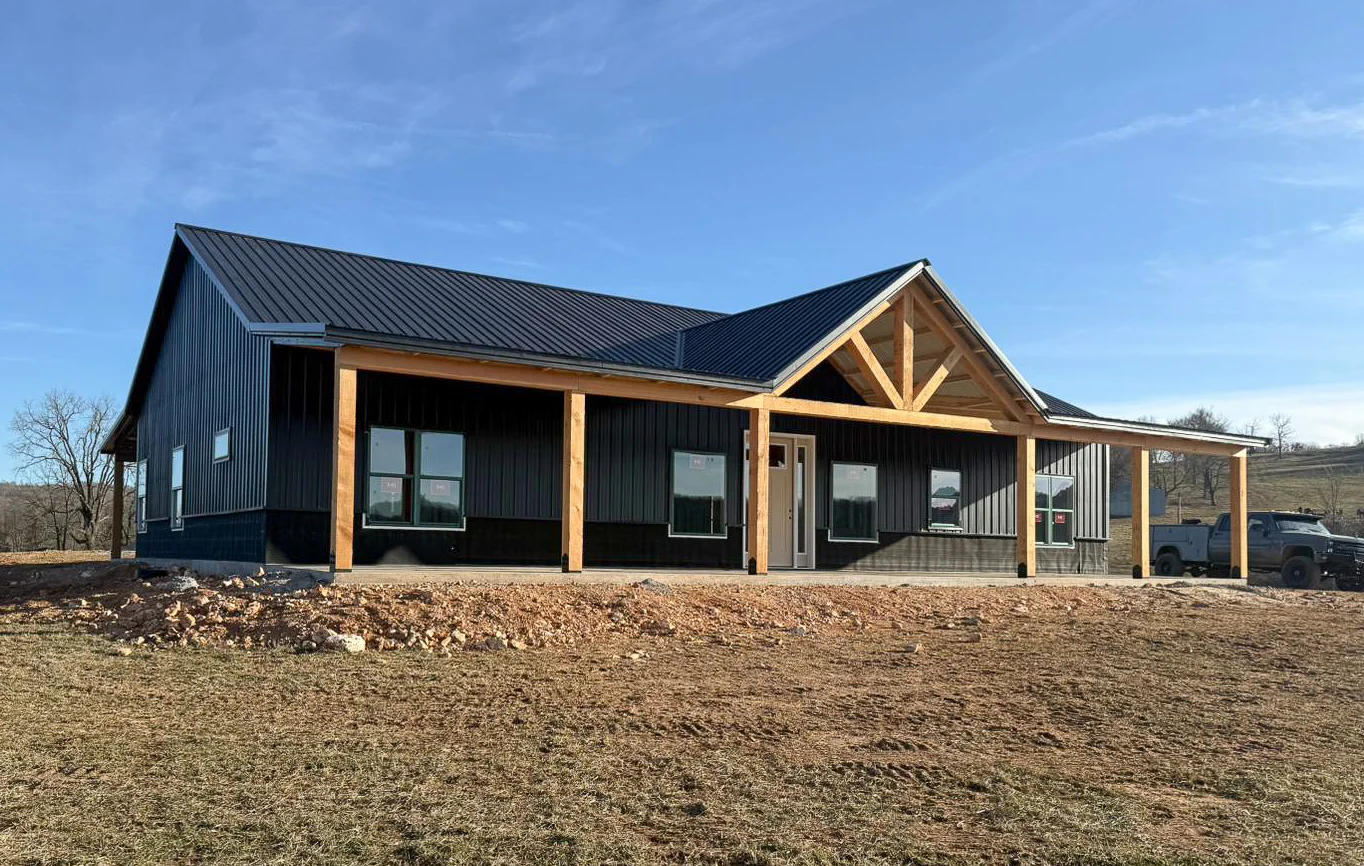
What is a Barndominium?
A Barndominium — often called a barndo — is a unique building that utilizes the structure of a metal shop or barn for a finished out living space. Literally a barn + condominium, barndominiums were originally popular among farmers and ranchers who enjoyed the utility and efficiency of having their living space combined with their shop work area. However, today barndos have evolved into an incredibly popular type of home structure for a wide variety of homeowners, due to their affordability, ease of maintanence, and practicality.
Most barndominiums have metal siding, and either a post frame or stud frame structure with less “frills” on the exterior than traditional homes. Floor plans for barndominiums usually prioritize efficient and open designs.
What Is the Lifespan of a Barndominium?
We get it—when you’re investing a significant amount in a barndominium, you want to be sure it will stand the test of time. At Yutzy Construction, we back our quality barndominium shells with a 40-year warranty on the metal walls and roofs. If something catastrophic happens, we’ll replace your roof or wall—guaranteed.
If you’re building a fully finished barndominium, you can expect a lifespan similar to a traditional home—typically 60 to 80 years with proper maintenance. The good news? Barndominiums generally require less upkeep than traditional homes. With regular roof inspections and minor repairs when needed, your barndominium can remain strong and sturdy for decades to come.
How Big Of A Barndominium Can I Build For $100,000?
While we’d all love to make home building decisions without money in mind, the reality is that finances play a big role when planning your barndominium. One of the most common questions we get is how much will my barndominium cost per square foot.
If you’re looking for a barndominium shell, we can build a 3,000-square-foot shell for $100,000. Keep in mind, this price covers the exterior structure and basic internal framing—it doesn’t include finishing out the interior like a kitchen, bathrooms, or additional rooms.
For a fully finished barndominium, costs typically range from $110 to $140 per square foot, depending on the level of customization and finishes.
To give you a clearer picture of a finished barndominium cost, check out the graph we’ve put together where the total cost to fully finish out your barndominium is calculated at $120/sq ft:
|
Building Size |
Square footage |
Total Cost |
|---|---|---|
|
24×36 |
864 sq. ft (1-2 bedroom) |
$103,000 |
|
30×40 |
1200 sq. ft. (2-3 bedroom) |
$144,000 |
|
30×50 |
1500 sq ft. (3 bedroom) |
$180,000 |
|
40×60 |
2200 sq ft. (4+ Bedroom) |
$288,000 |
|
50×70 |
3500 sq. ft. (5 bedroom) |
$420,000 |
Again, keep in mind that the cost per square foot will vary according to the type of finishing touches you choose. For example, are you adding one bathroom? Two bathrooms? How many finished rooms do you want? Are you having the trim finished or are you doing that yourself? The fewer “frills” you add, the larger your barndominium can be for $100,000.
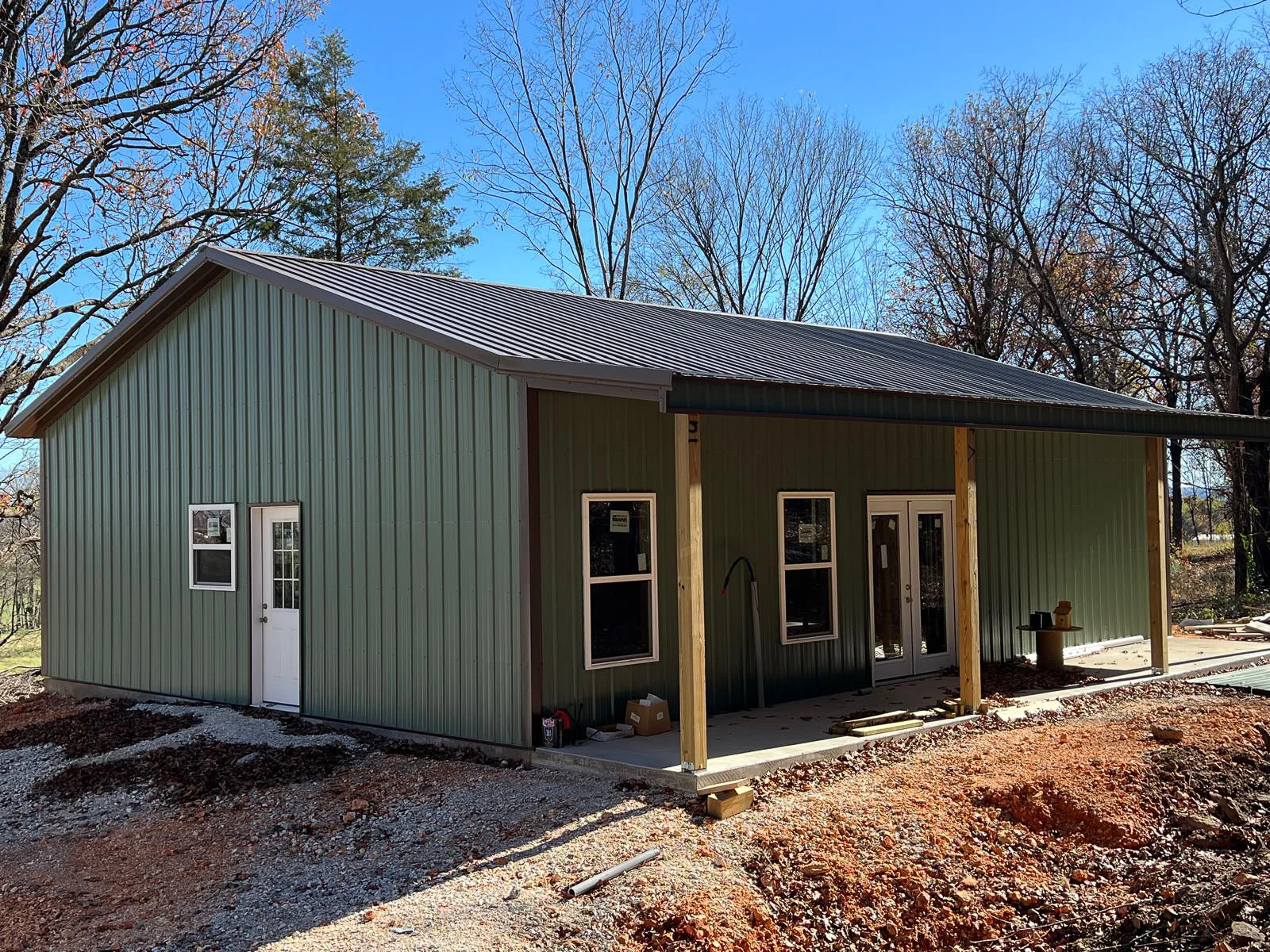
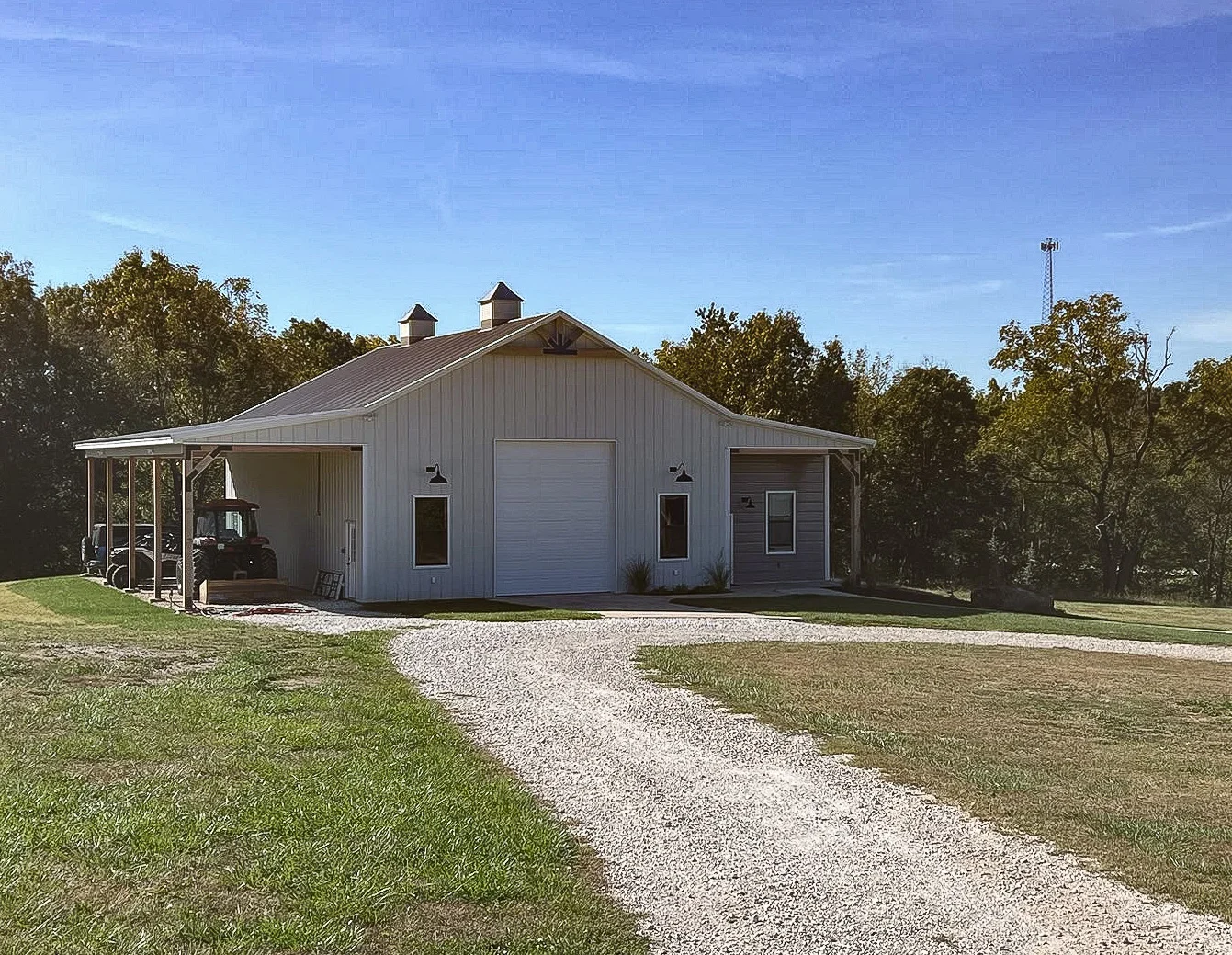
Is It Cheaper To Build A Barndominium Or Buy A House?
Oof! This is a tricky question and deserves a nuanced answer. In short, it’s generally cheaper to build a barndominion than to build a house. However, you can buy some houses for a very affordable price (depending on the location and state of the home); in fact, the price of purchasing an existing home may be lower than building a new barndominium.
However, when it comes to building, it still stands that building a barndominium is often cheaper than building a house. Now, if the house is small and doesn’t require many extra amenities, it may be cheaper than building an extremely large barndominium with all the amenities and a beautiful timber-framed porch.
Want some numbers to compare prices? A general barndominion shell will cost about $30 per square foot. But if you want to build a finished barndominion, that will cost around $110-$140 per square foot. On the flip side, if you plan to build a traditional home, that will cost about $130-$150 for a basic home with no extra amenities (this cost can go up to $500 or more per square foot for a standard home with all the luxuries and customization options)
Here’s a graph of all that information, for those of you who are visual people:
| Building (Built from scratch) | Price Per Square Foot* |
|---|---|
| Barndominium Shell | $30 |
| Finished Barndominium | $110-$140 |
| Traditional Home | $130-$150 |
| Luxury Home | $500 or more |
*Please keep in mind that these are estimated costs that can vary extensively based on location, customizations, and extra amenities added along the way.
Also, be mindful that building a traditional home is more time-consuming than building a barndominium. The simplicity of the framing and the materials used in barndominiums – makes the construction process both more inexpensive and seamless compared to a traditional home.
What Is The Most Expensive Part Of Building A Barndominium?
When we’re talking about just the shell of a barndominium, our timber framed porches are the most expensive part (per sq. foot). These are an optional element of a barndo build but they do add an elegant flare, creating a dramatic welcome to those who enter your barndominium.
For a finished barndominium shell, the most expensive aspect is the kitchen and bathroom which are added during the finishing process. From vanities to kitchen cabinets, these costs continue to add up. Necessary but costly aspects of any living space project.
How Many Bedrooms Can A Barndominium Have?
Looking for a short, direct answer? Your barndominium can have as many bedrooms as you want. But obviously the answer to this question depends on budget and design. Barndominiums do tend to give you more square footage (meaning more bedrooms) for your budget in comparison to traditional homes. There are also easy ways to add more bedroom space in a barndominium without increasing the total square footage of your building by building in a loft area.
Here’s a chart that shows the standard number of bedrooms you can add in a barndominium based on square footage. Obviously this depends on your own design and layout.
|
Square Footage |
Number of Bedrooms |
Possible Purpose | |
|---|---|---|---|
|
800-1200 |
1-2 Bedroom |
| |
|
1200 – 1800 |
3 Bedroom |
Great for families with a few kids and those wanting more space for hosting or remote work | |
|
1800 – 2500 |
4-5 Bedroom |
Makes multigenerational living simpler. Great for larger families or could be used to rent out as a get-away option. | |
|
2500 + |
5+ |
Great options for large families, vacation property, or rental property for multi-roommate situations |
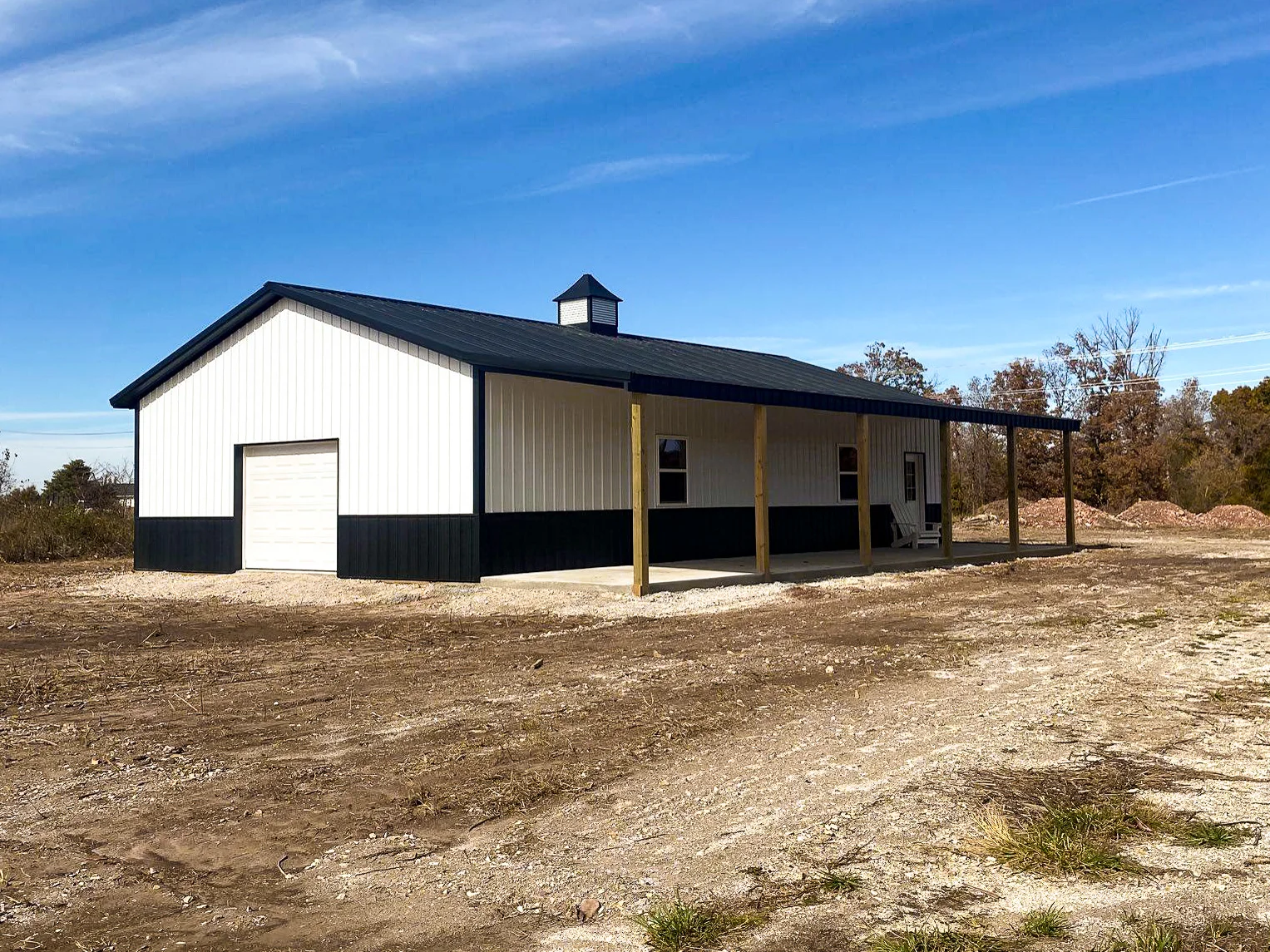
How Are Barndominiums Insulated?
Good question. You can insulate your barndominium using one or more of the following methods:
- Spray Foam Insulation
- Fiberglass Batt Insulation
- Rigid Foam Board
- Blown-in insulation
- Radiant Barrier
- Bubble
| Type of Insulation | Description/Purpose |
|---|---|
| Spray Foam Insulation | Creates an airtight seal which effectively prevents a lot of moisture build-up. This is one of the most effective methods. |
| Fiberglass Batt Insualation | Installed between the framing studs, this option is budget-friendly and makes an airtight seal. |
| Rigid Foam Board | Used on walls, ceilings, and/or floors, rigid foam boards provide a good source of insulation.Used on walls, ceilings, and/or floors, rigid foam boards provide a good source of insulation. |
| Blown-In Insulation | This type of insulation helps ensure all gaps are filled in well. It’s usually added to attics and walls. |
| Radiant Barrier | Used as a barrier that reflects heat away to create a cooler interior. |
| Bubble | This is a lightweight option, which reflects heat effectively away from the building. |
Are Barndominiums Energy Efficient?
Overall, yes, barndominiums are very energy efficient. Of course, it does depend how your barndominium is constructed and insulated. Answer a few of the following questions to get you started on the quest to build an energy-efficient barndominium…
- Will your barndominium have spray foam insulation?
- Does your barndominium have an open floor plan?
- Are you willing to invest in windows and doors that are energy-efficient?
- Will your metal roofs have a reflective coating?
- Are efficient HVAC systems installed in your barndominium?
If you answered yes to all of these questions, your barndominium will be very energy-efficient! Ready to dive deeper into all the areas that contribute to the overall energy-saving of your barndominium? Let’s go!
Spray Foam Insulation
Even though spray foam insulation can be a bit more expensive up-front, its energy-saving benefits have a high potential to save you money down the road. Spray foam insulation prevents mold growth and condensation because it has natural moisture-repelling properties. Whether you find yourself in the dead of winter or the long days of summer, spray foam insulation will expand, protecting you from both chilly drafts and warm air.
Open Air Plan
If you decide to keep an open-air design plan for your barndominium, you’ll be pleased to know that you will not need to pay for as much heating and cooling throughout your building. You will need to be sure you install properly zoned HVAC systems for your barndominiums but with a good vent system or ceiling fan an open air design will enable warm or cool air to travel throughout your barndominium.
Windows and Doors
Sometimes, we just want to get the job done. But when it comes to making barndominiums energy-efficient, the windows and doors are a key component to success. With energy-efficient windows and doors, their insulated nature will block warm air in the summer and cold gusts of wind during the winter months. Apart from quality doors and window, make sure you install doors with weather-stripping to stop drafts of air from drifting into the barndominium.
Reflective Roofing
When using metal roofing you can protect the interior from intense heat by choosing a reflective color that will bound the heat away from the interior of the barndominium. You can also easily add a radiant barrier insulation on the inside of your metal to help this even more. These two things can help make your building much more energy efficient.
Proper HVAC System
There are a few options on the market that could fall under the category of “efficient HVAC system,” including radiant floor heating, geothermal heat pumps, and mini-split systems. If you want an energy efficient home, be sure to do your research and invest in a quality HVAC system.
What Are The Downsides Of Barndominiums?
Ok this may be a bit of a depressing question, but we’re here to answer all your questions! So no skipping on the negatives. Here’s a few downsides that can come with a barndominium:
- Can be more difficult to get financing
- Can be harder to resell
- Permits aren’t available everywhere for barndo structures
- Less fancy exterior designs than traditional homes.
We’ll answer this question more in depth further down in this article.
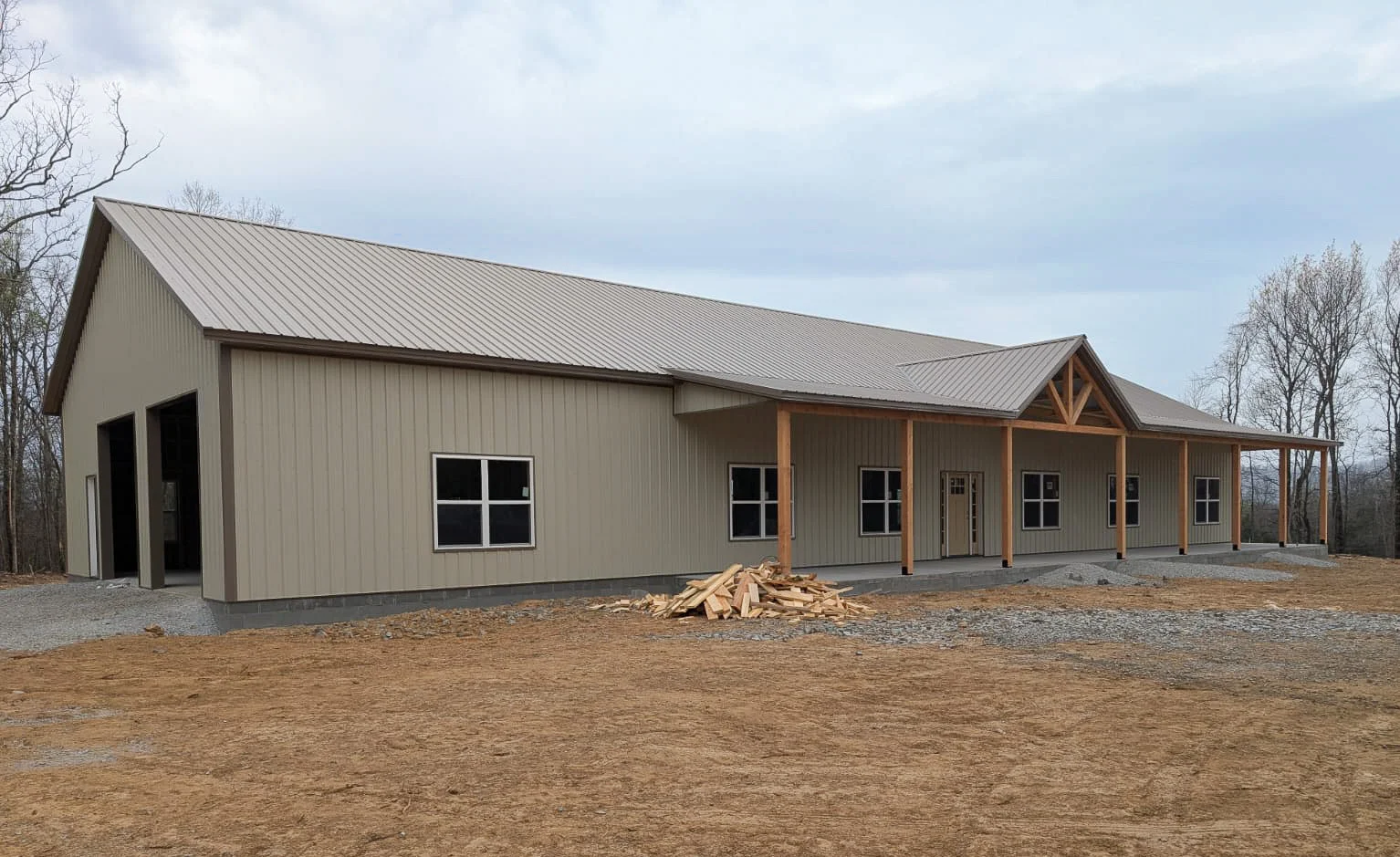
Are Barndominiums A Good Investment?
Yes, barndominiums can be a great investment, especially if you plan to live there long term. Not only do they provide a great location for you to live, work, grow your business, or house your parents, but they are highly customizable, allowing you to design and build according to your specific needs. Additionally, barndominiums last about as long as a traditional home at a lower cost.
If you are concerned about the environment and being energy efficient, than a barndominium is an amazing investment. While it cuts down your energy bills, it will also be great for the carbon footprint. As needs arise – more room for your family, friends, and/or business – you have the potential to make additions on your barndominium easier than you usually can to a traditional home.
For more reasons why a barndominium is a good investment, jump down to our section on the advantages/pros of barndominiums.
What Kind of Foundation Does a Barndominium Need?
The most common and most affordable foundation for a barndominium is a concrete slab foundation. This is where a concrete slab is poured (with plumbing and electrical connections installed beforehand and then the barndominium structure built on top of it. A concrete slab that is poured on solid, stable ground and with proper quality standards should last for the lifetime of the building with very little maintenance required. This is an especially great option for barndominiums built in warmer climates.
Another barndominium foundation options is a pier and beam foundation, which elevates the home with wooden beams and concrete piers (just like the name suggests).While more costly and time consuming, it is a great option if you are living in an area that is prone to flooding or where the ground shifts a lot. It also provides a crawlspace to access plumbing and allow for airflow under the house.
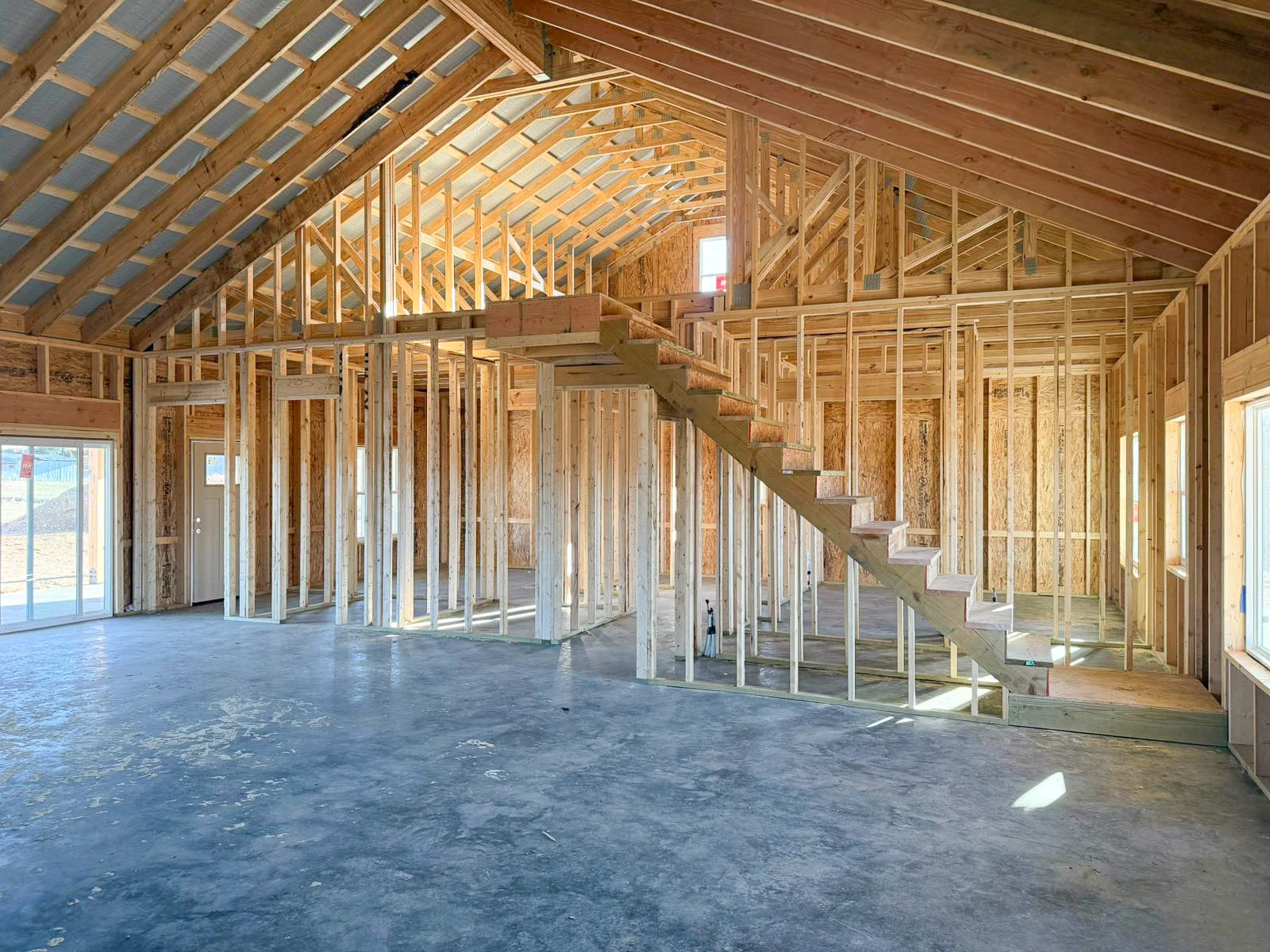
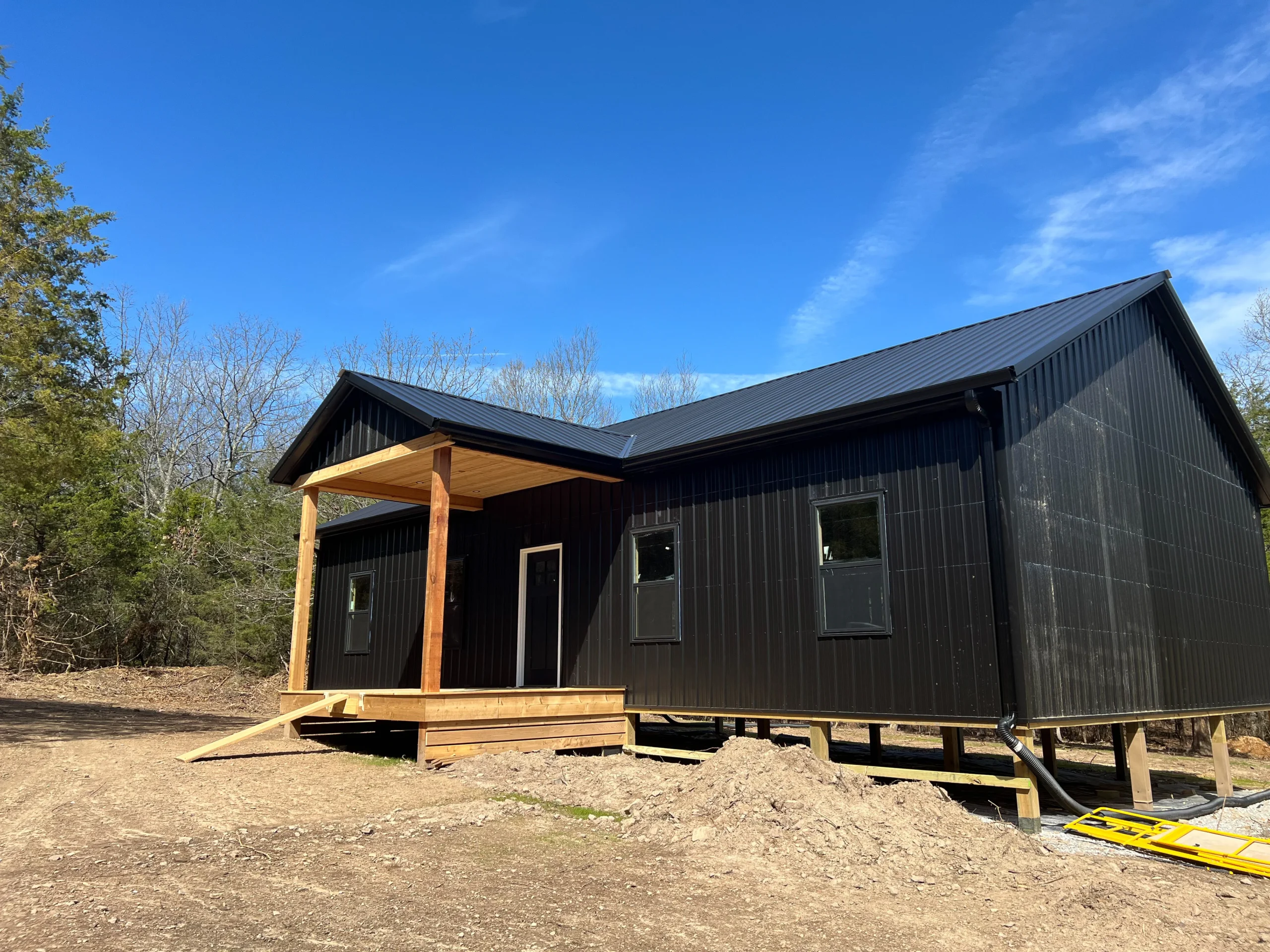
Barndominium Pros and Cons
When investing in a project as large as as a barndominium, it’s definitely wise to weigh all the pros and cons to ensure this is the best choice for your specific situation. Let’s dig in deeper to all the pros and cons of building and owning a barndominium.
Pros Of A Quality Barndominium
Here, we created a quick list for you to get a general idea of the pros of a quality barndominium. Keep reading to get further details on each point:
- Cost-effective
- Cuts on energy
- Cheaper insurance
- Easily customized
- Offer kits that make building simple
- Less maintenance requirements
- Can be used in many ways
- Allows for future expansion
Cost Effective
Compared with building a traditional home, barndominiums are much cheaper to build. Because they are built with a basic barn style structure and enclosed with metal siding and metal roofing, it makes the construction process simple and efficient, saving you money.
Cuts On Energy
When you choose a barndominium, one of the pros is the ability to cut energy costs. After all, no one wants to receive a massive bill in the mail! By installing energy-efficient windows and doors, adding spray foam insulation, incorporating reflective roofing, and ensuring an open floor plan you should be able to have a more energy efficient space than a traditional home.
Cheaper Insurance
Some insurance companies offer cheaper insurance rates since barndominiums are made with steel, which contributes to fewer fire hazards. I don’t know about you, but lower insurance costs sound amazing!
Easily Customized
Here’s a fun barndominium advantage! When you build your barndominion, it is easier to tweak and customize the floor than a traditional home. With high ceilings, you can add fun lighting options or beautiful lofts. Plus, the open floor plan lends to a different design options and layouts.
Fast Building with Kits Available
A barndominium structure is able to be more quickly built than a traditional home. Some companies even offer barndominium kits that allow you to build your barndominion instead of hiring someone else to do that work for you. If you have the proper skills, this can be a simple and cost-effective solution to building your dream barndominium.
Less Maintenance Requirements
Overall, we all would like to eliminate the amount of work we have to accomplish on any given day. By choosing a barndominium, you cut down the maintenance load of owning a home, allowing you to focus on things that truly get you excited.
Can Be Used In Many Ways
Do you want an event center? Or a start-up building for your small business? You have your heart set on a guest house? Well, all of these ideas (and more!) are possible with your barndominium. So, get to dreaming and designing the use of your quality barndominium.
Allows For Future Expansion
As your family (or business) grows, a barndominium can grow with you! Compared to traditional homes, it is much easier to add bedrooms, porches, garages, or other rooms to your barndominium as you have the money or see the need.
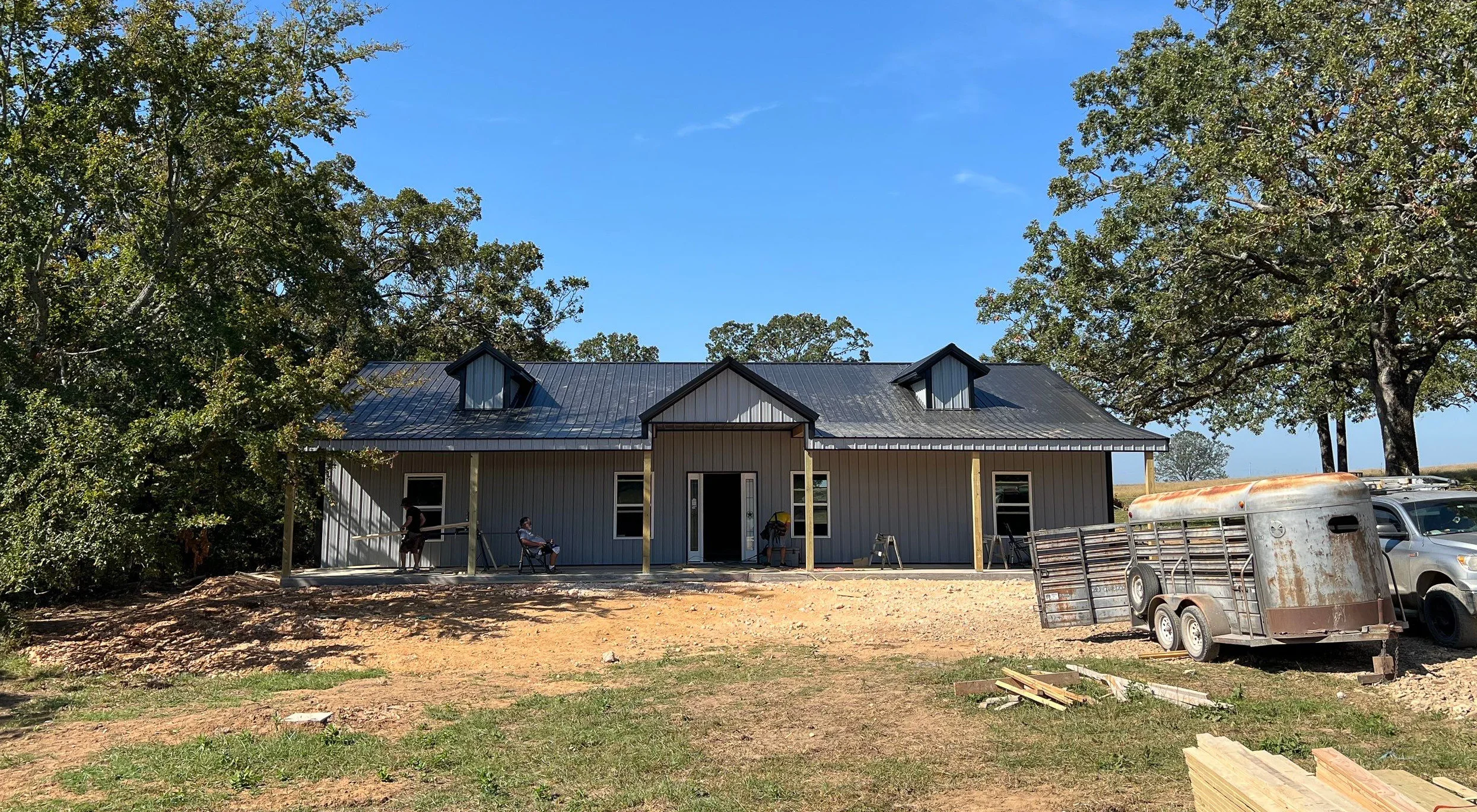
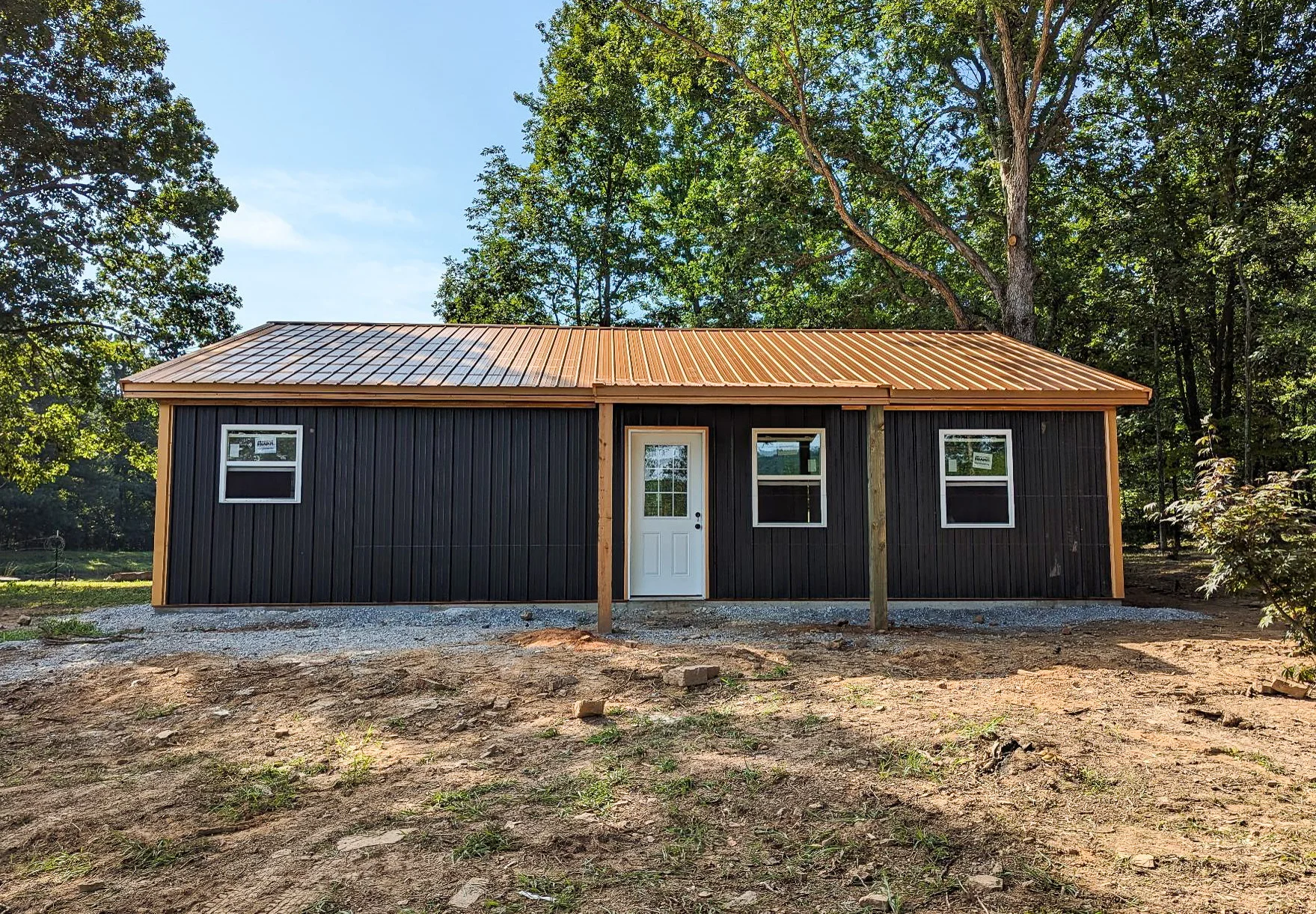
Barndominiums: The Cons
Thinking it sounds too good to be true. Well it is almost..but there are a few disadvantages of barndominiums:
- Hard to finance
- Building and zoning issues
- Resale value
Hard To Finance
Some people may encounter problems with financing since barndominions are not as widely known and resale value can be lower. Since they may appraise lower than a traditional home, it can be difficult to be approved for a loan.
Building And Zoning Issues
Depending where you live, building and zoning code can be hard to navigate, making it difficult to acquire the barndominium of your dreams! However, this doesn’t have to become a major roadblock; it may just require more research on where you purchase property and willingness to go through the proper inspections to get approval.
Resale Value
Unfortunately, it can be difficult to resell your barndominium since they appeal to a more niche audience than a traditional home. However, with the rise of popularity around barndominiums, finding a buyer for a beautiful barndominium should not be too hard.
Wow, that was a lot of information! Thank you so much for joining us; we hope that you received valuable information that will benefit you as you continue on your journey towards building your barndominium.
If you are looking for barndominium shells in Arkansas, we’d love it if you would contact us. Or, if you want to browse metal colors and options, we’re here to inspire you. For our life-long learners, we have another blog post that answers common questions about metal roofs, valuable information that will help you make the most informed decision on your future barndominium.
As barndominium builders in Arkansas, we’d love to answer any more questions you have.
Best wishes on your barndo jouney!
