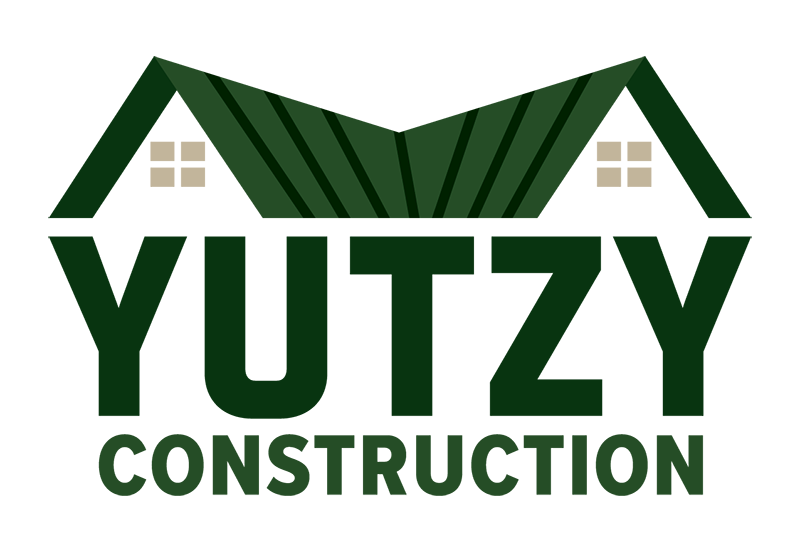This was a large project we put up for Tom in 2022, west of Fayetteville. He recently sent us photos of the building now that it is all finished out and landscaped. It looks too nice not to share it with others.
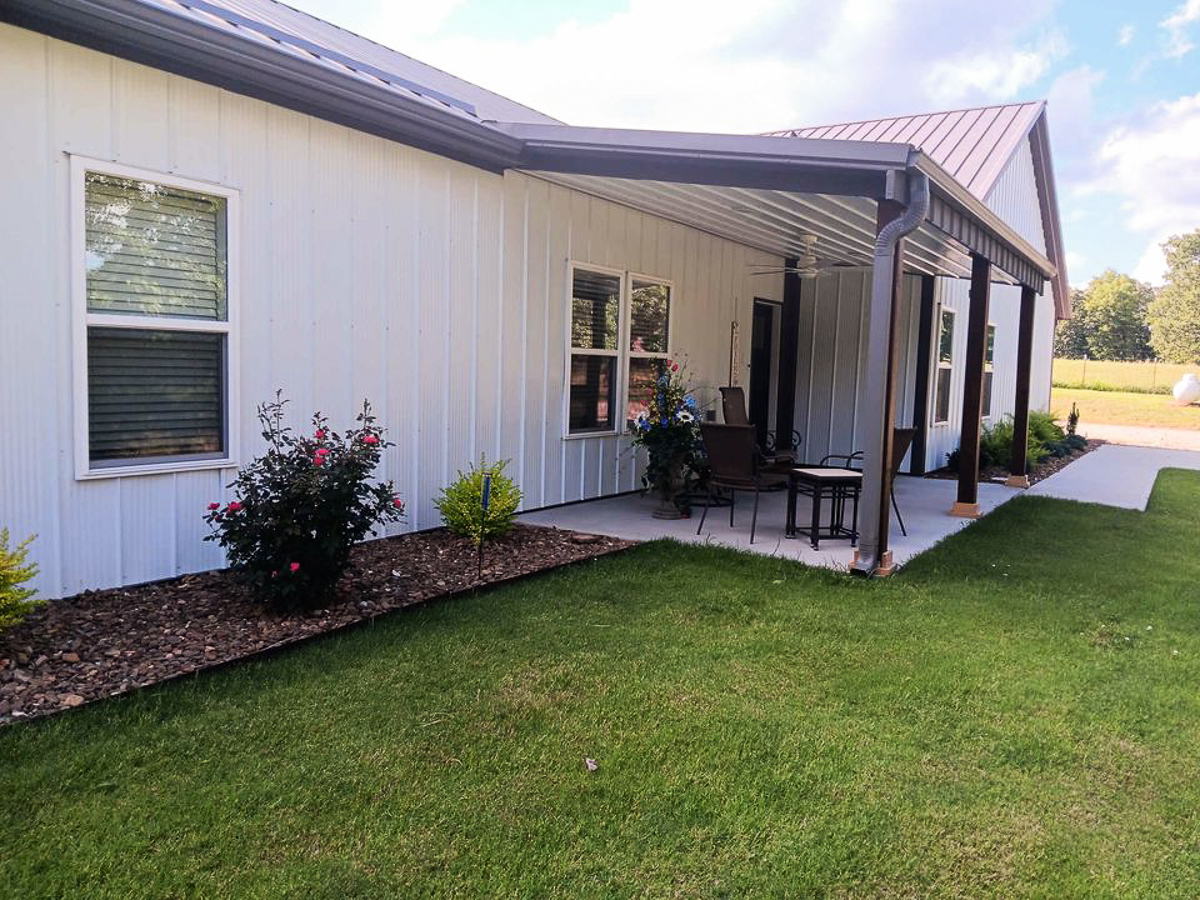
Building Details
This house and shop combo is a unique design. It features two buildings – a larger 40×60 with a 30×40 building joined to it. The 30×40 is a house area and has porches on both sides of it. The 40×60 then is divided in two halves – one side being the garage and more housing area and the other side being a 30×40 shop area. We did all the concrete work on this project and put up the building shells. The interior finishing was done after we finished. This entire project including concrete and both building shells cost around $120k in 2022.
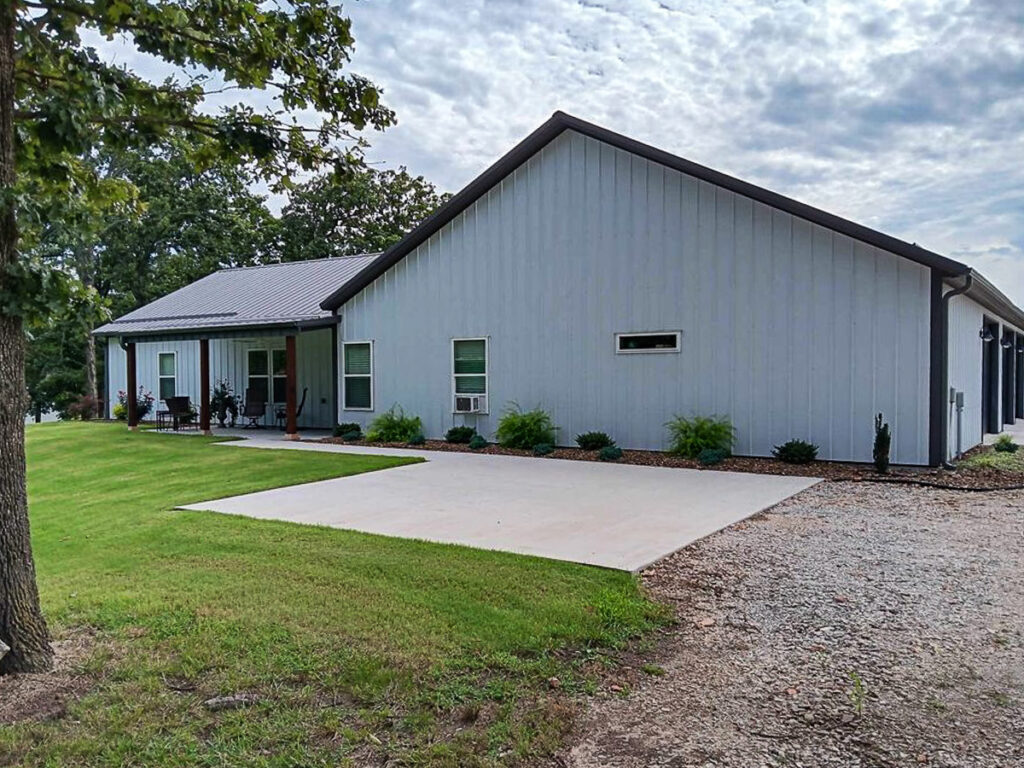
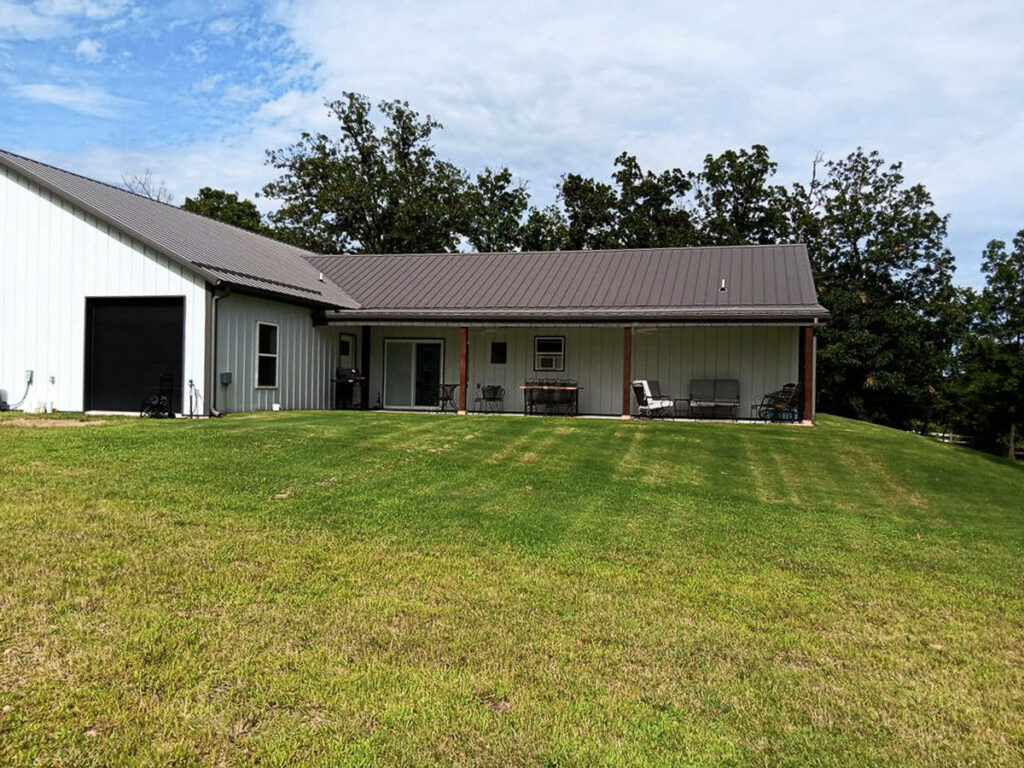
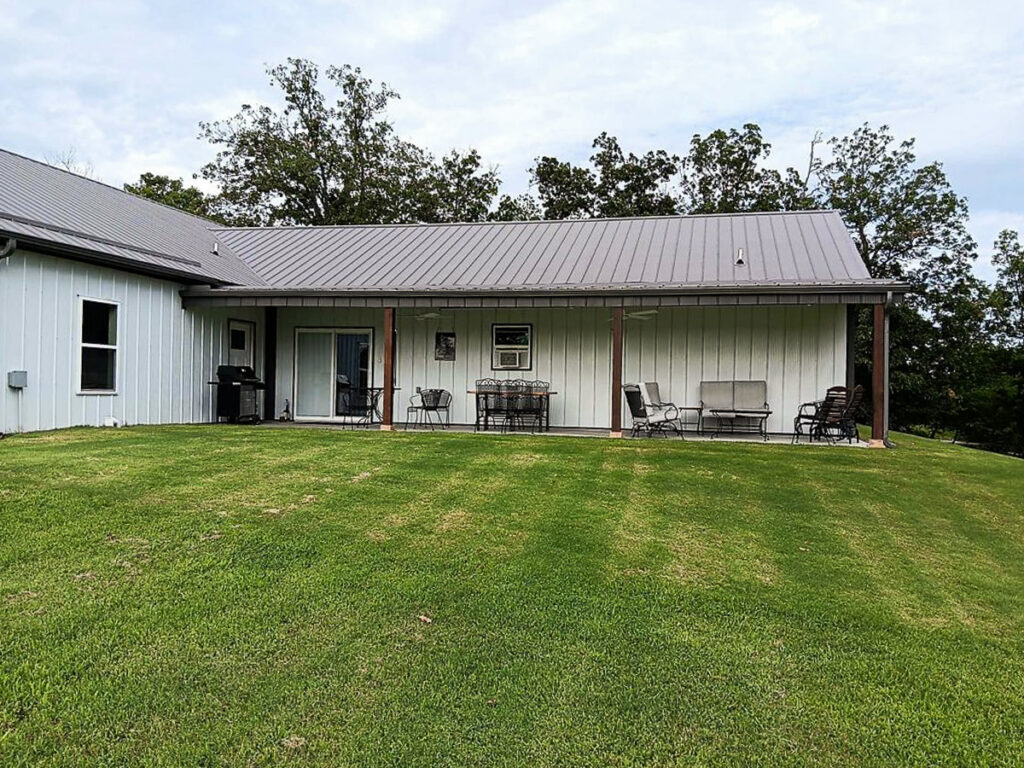
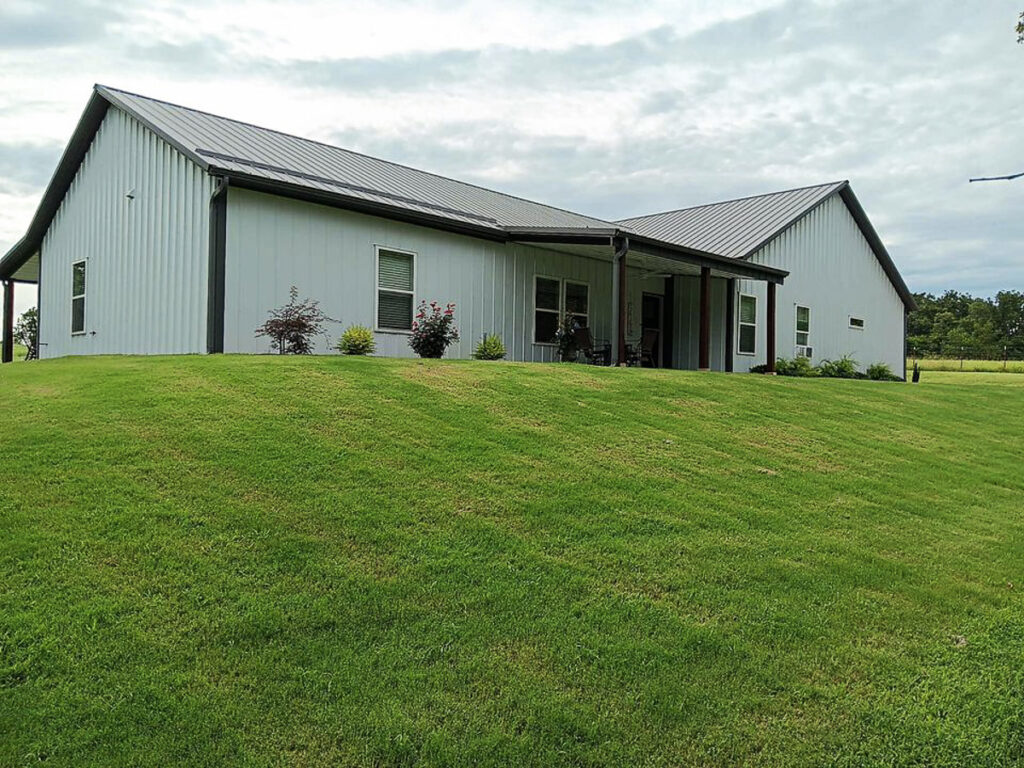
Tom, the homeowner, chose multiple features that elevate the aesthetics of this building design. He opted for a 6/12 roof pitch rather than our standard 4/12 and asked for a 12″ eave overhang on the building. The metal panel used for the roof and siding are the signature wave panels from our friends at Signature Steel. This wave profile design combined with the high contrast colors of bright white siding with textured charcoal roof and trim definitely helps the building have a classy, high end look to it.
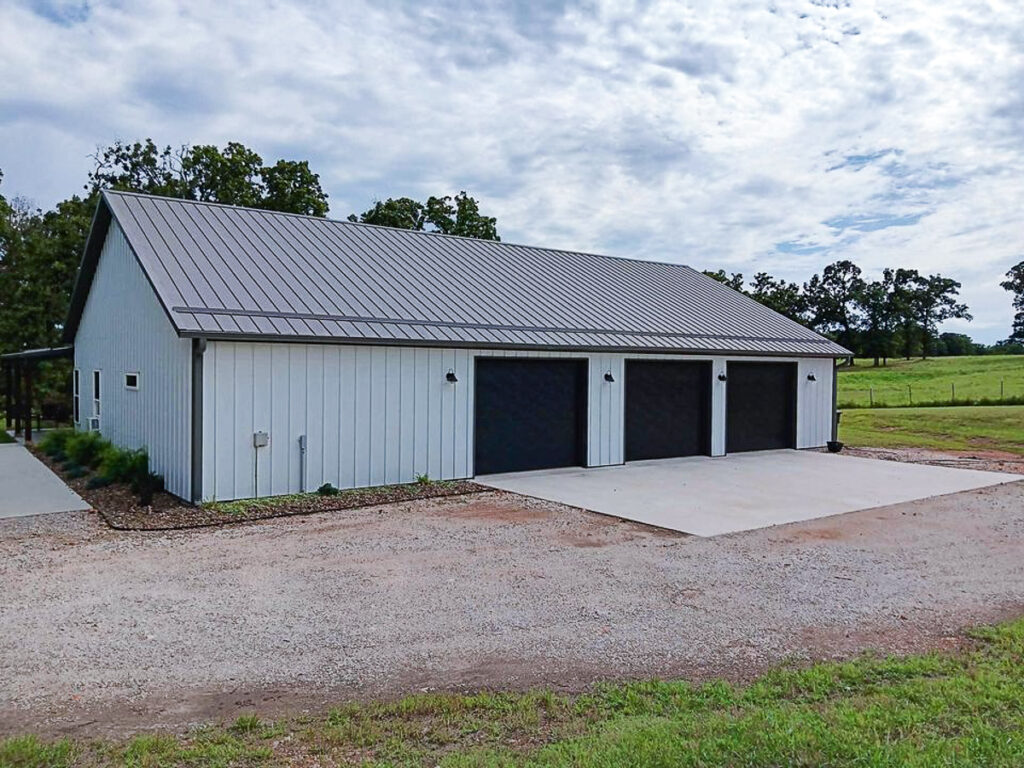
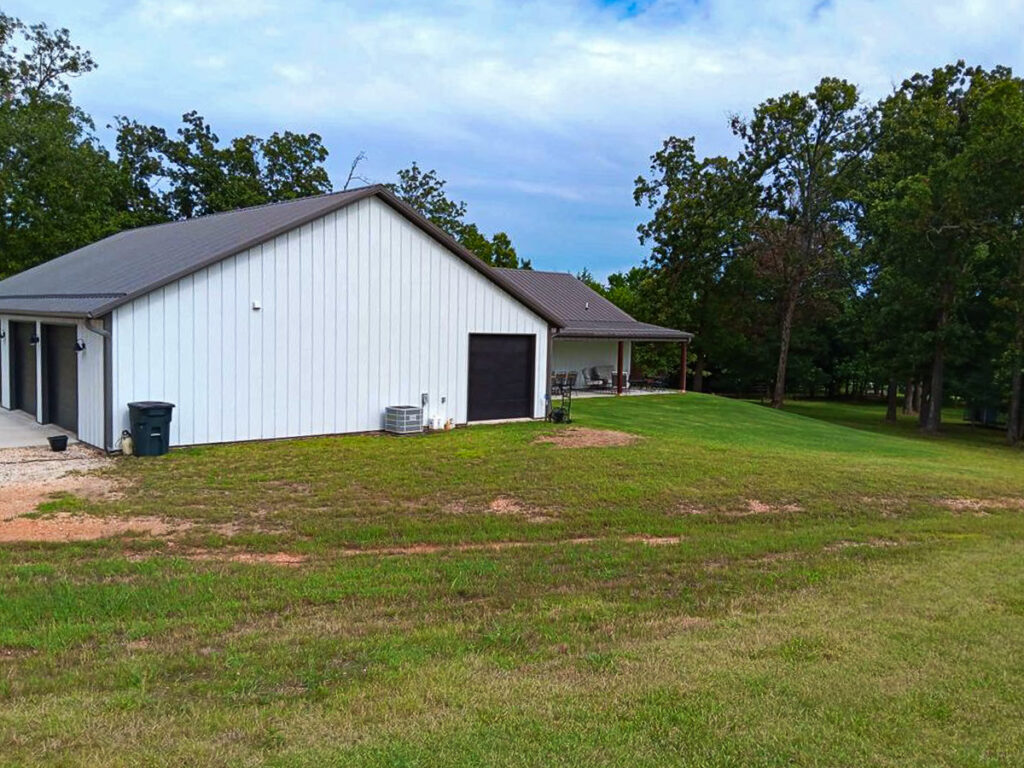
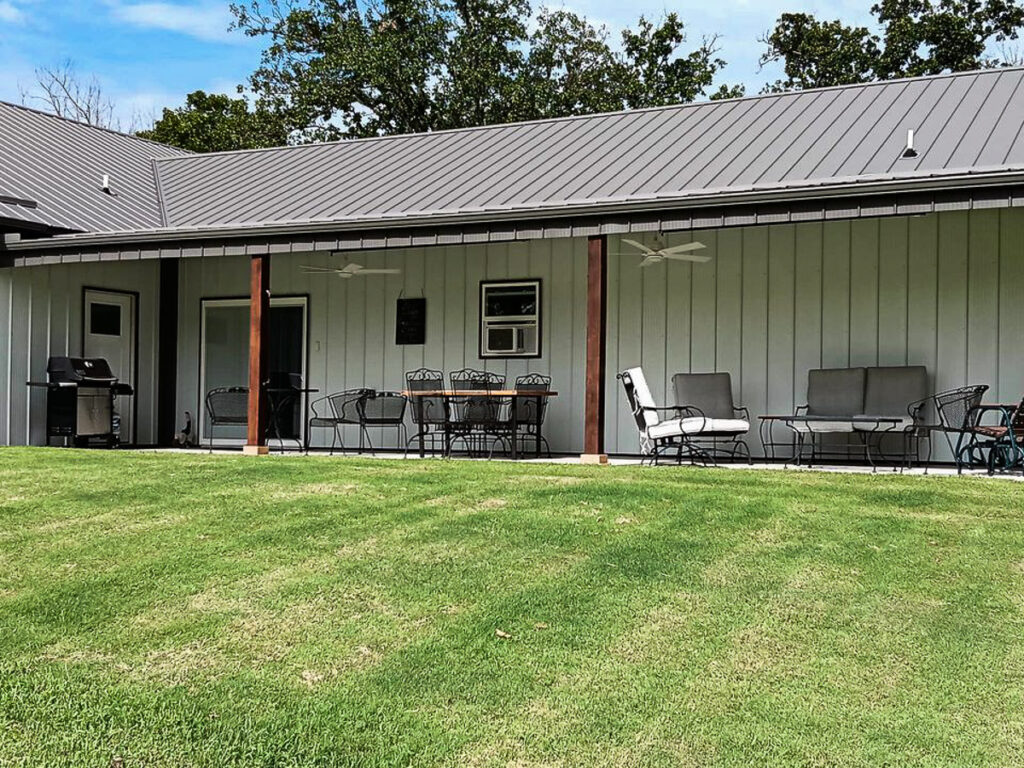
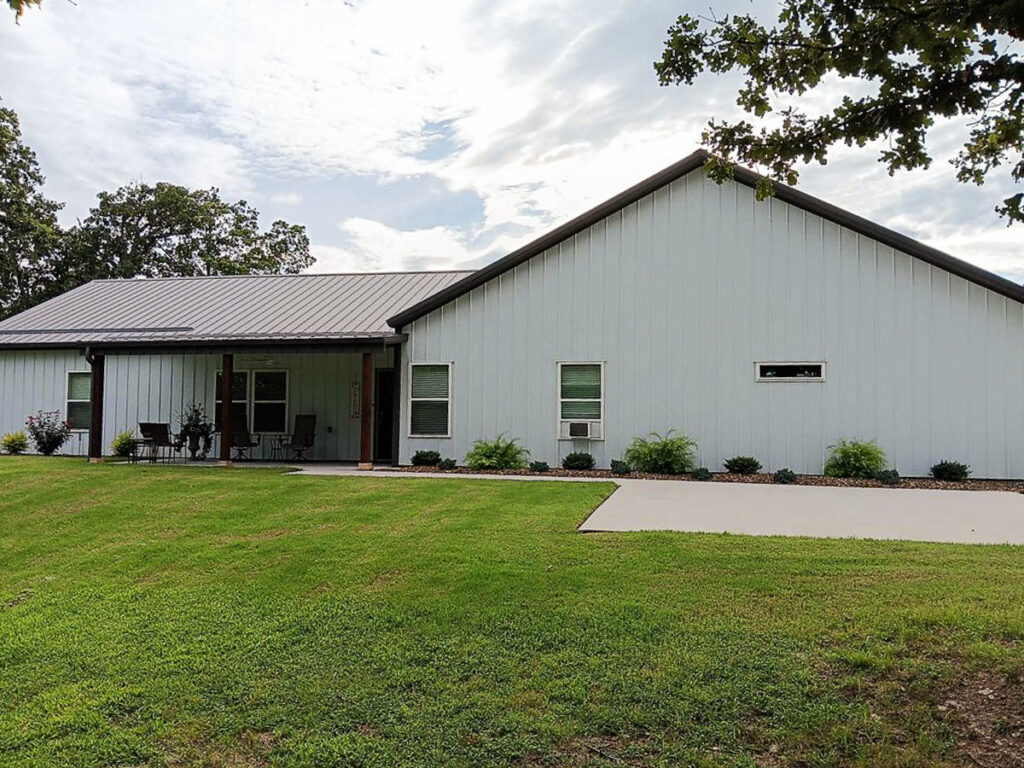
This was a fun project for us to work on and we’re delighted to see how well Tom has finished the place out since we left. He reports that he is quite happy with the project as well.
If you’re interested in a similar project or have any shop, garage, or barndominium project you would like constructed in the Northwest Arkansas region, we would love to assist you. We’re committed to being your partners through the design, permit, and construction process and when you build with Yutzy Construction you’ll be building better faster! It’s what we do.
