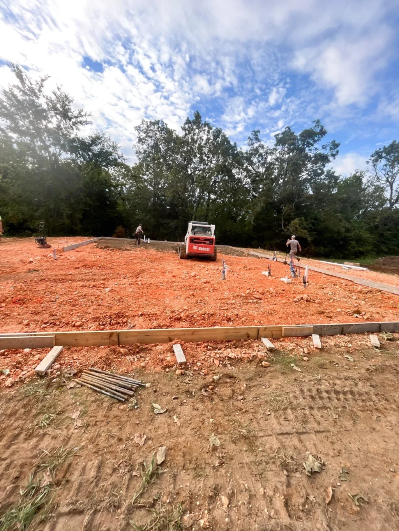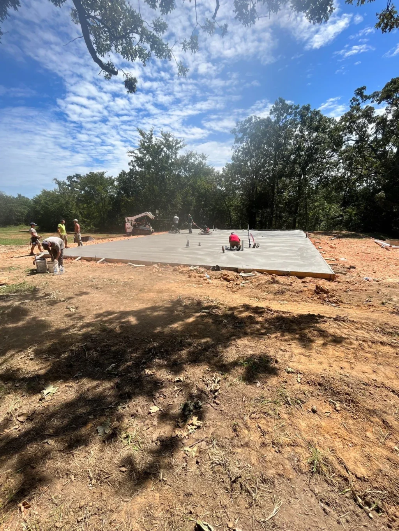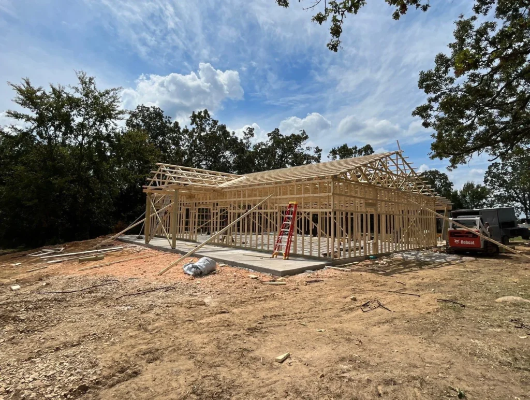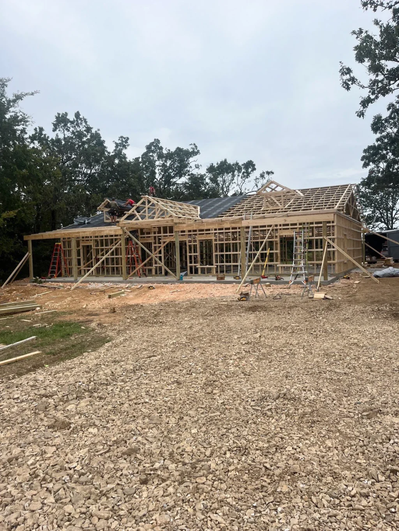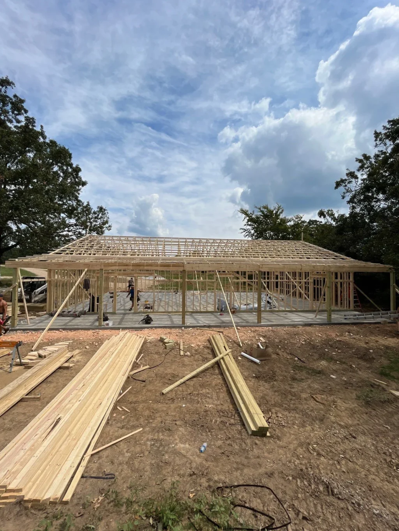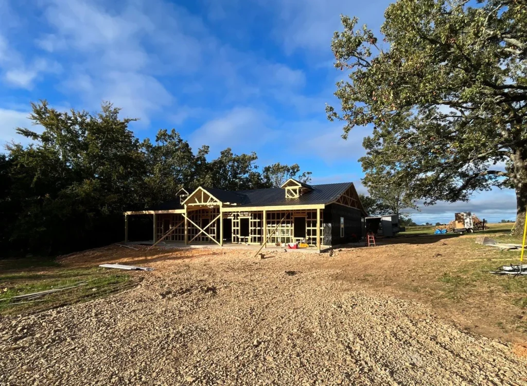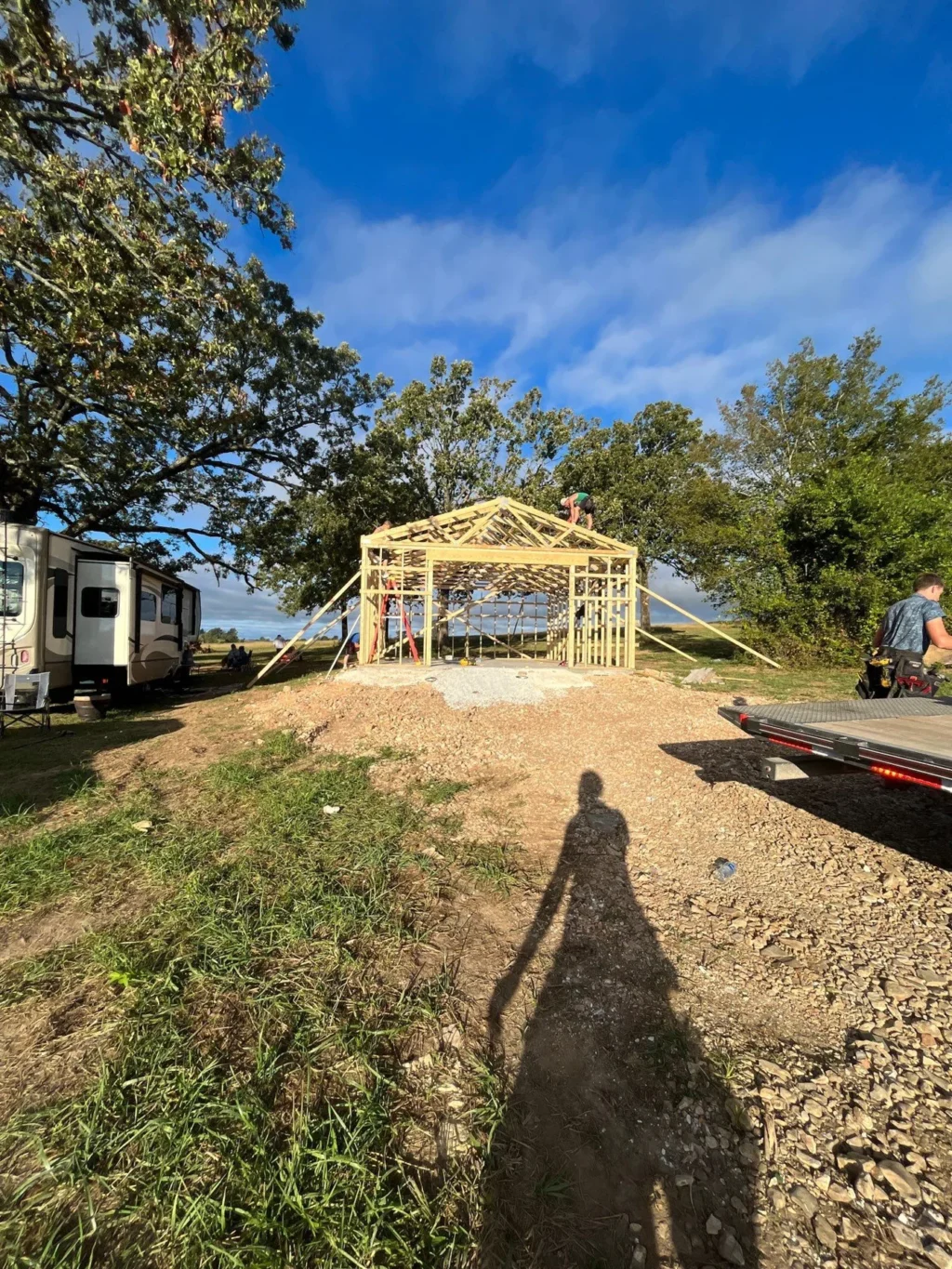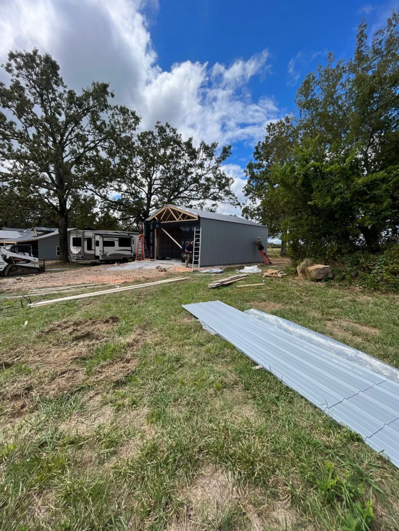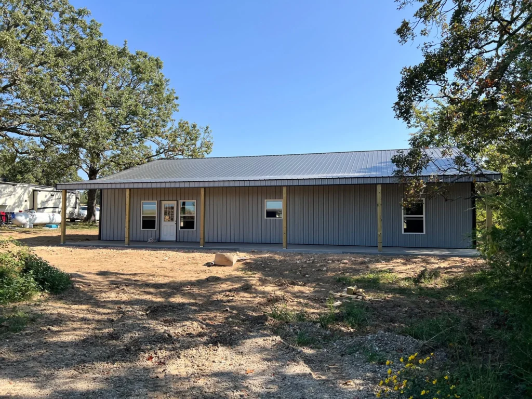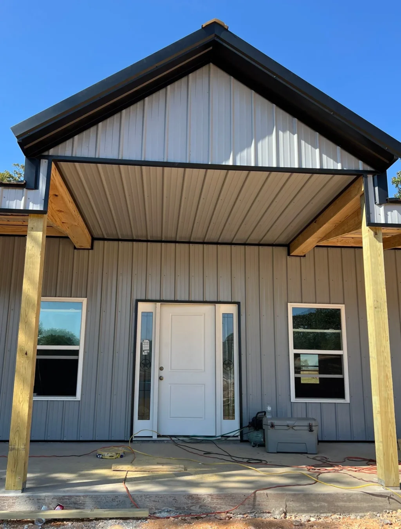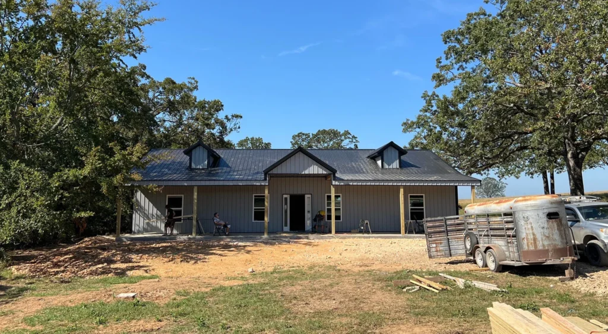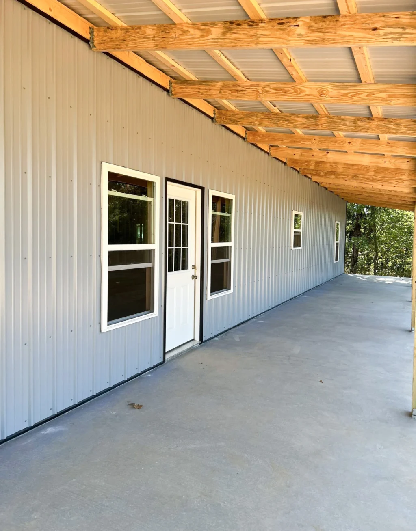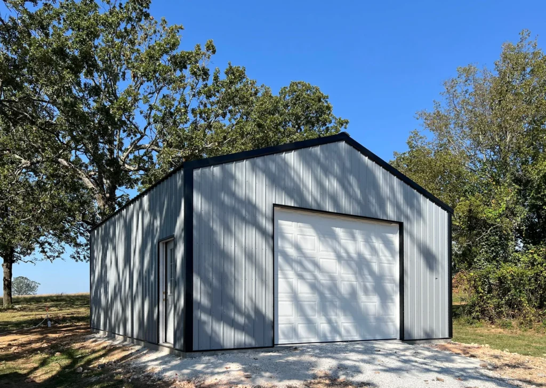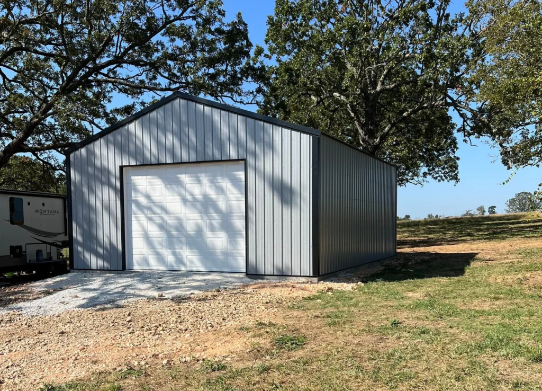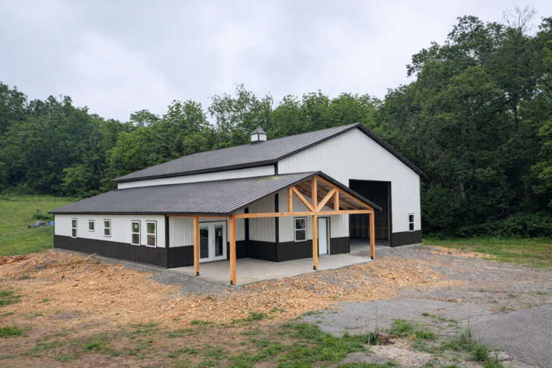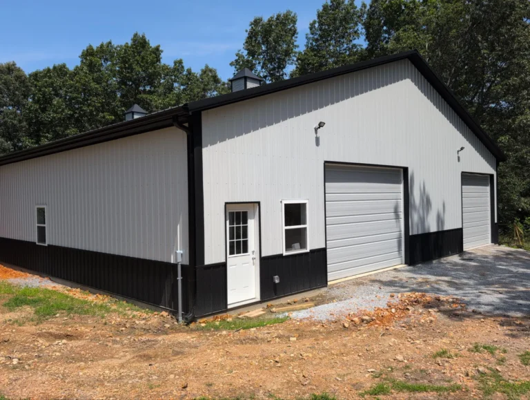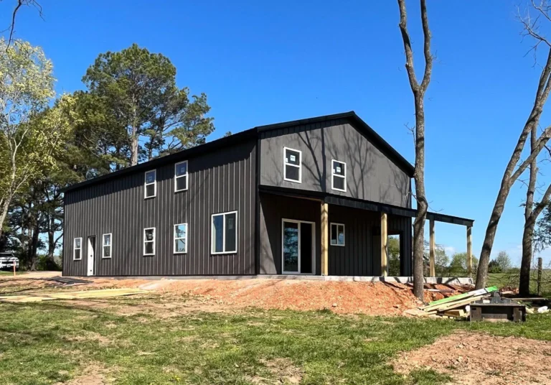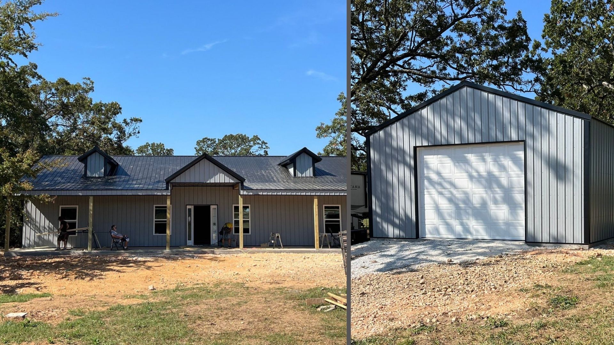
House and Garage Construction In Cane Hill, Arkansas
40×60 House Shell and a 24×36 Garage Building
This construction project in Cane Hill, Arkansas from September of 2024 included both a house shell in a barndominium style as well as a garage.
The total size of the house building was 40×60 and it included a full length porch in both the front and back. House features included:
- Light gray metal siding
- Black metal roof
- 2×4 stud-frame construction
We arrived on the scene with the dirt pad readied and ground plumbing installed, so pouring the concrete pad was the first step.
We came back a few days after the concrete had cured and framed in the house structure.
The 24×36 garage came next. This was also built using our standard 2×4 stud framing. One of the advantages of this over post framing or steel framing is the ease it provides for finishing out the interior as well as the flexibility it gives to add-on or make changes in the future.
We don’t finish out interiors, so we wrapped up our part of the project after both buildings were dried in, windows and doors installed, and everything cleaned up. This was a fun project and we’re grateful the homeowners gave us the privilege of serving them.
If you need a house, a garage, or maybe a combo in the form of a barndominium, we’d love to talk to you. We’re proud to be one of the premiere building contractors in Northwest Arkansas with hundreds of happy customers and a team that cares about building better faster.

