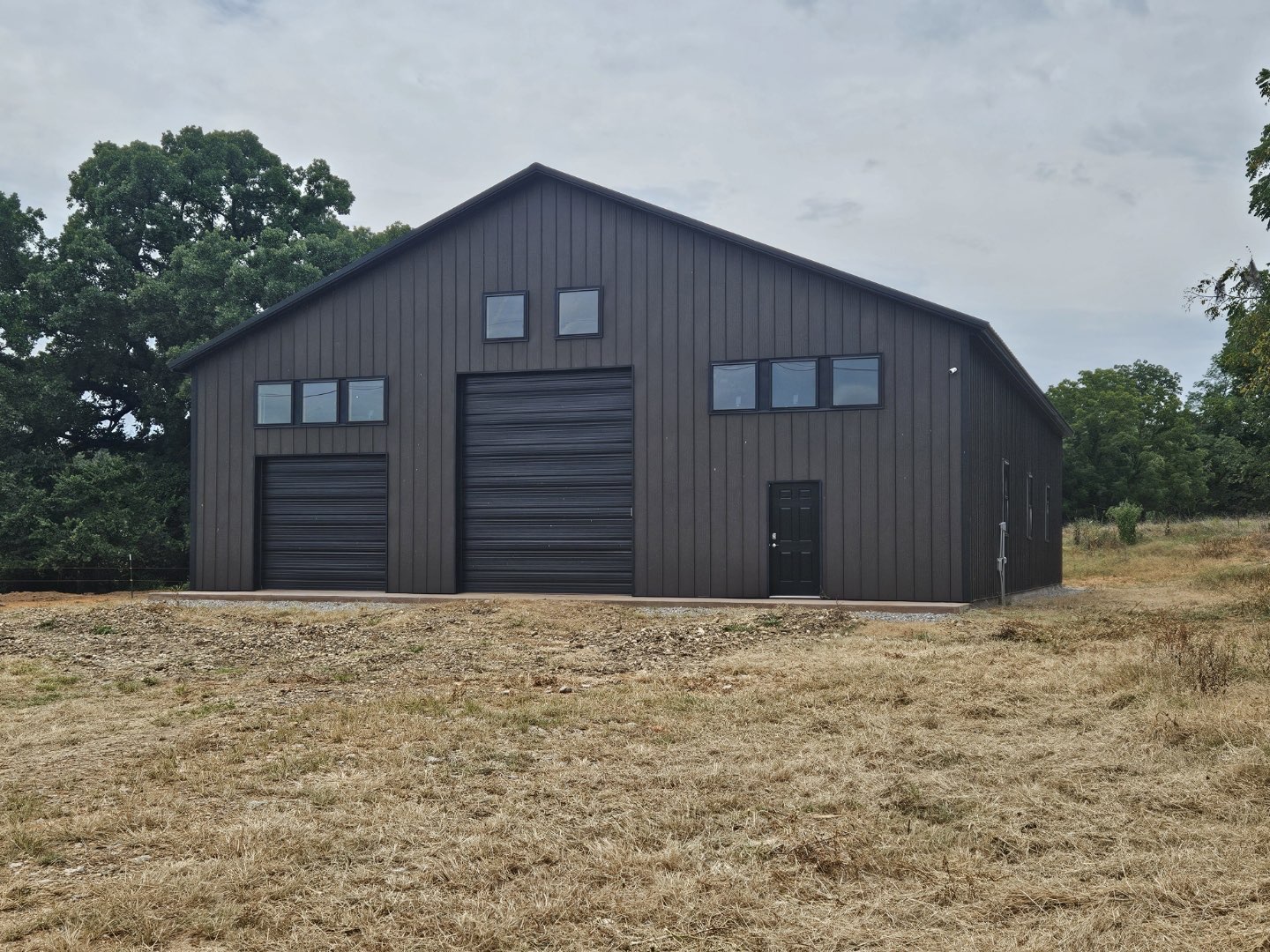
8 Amazing Design Ideas for Garage and Shop Buildings
If you’re planning for a new garage or shop building project and need some inspiration, you’ve come to the right spot. We’re about to show you 8 different shop designs that should help give you ideas for building the shop of your dreams.
Here at Yutzy Construction we specialize in building high quality metal shop and garage buildings that are wood stud-framed. Here’s a few of our favorite projects from the last year or two.
Basic 30×50 Garage and Shop Combo with Side Shed
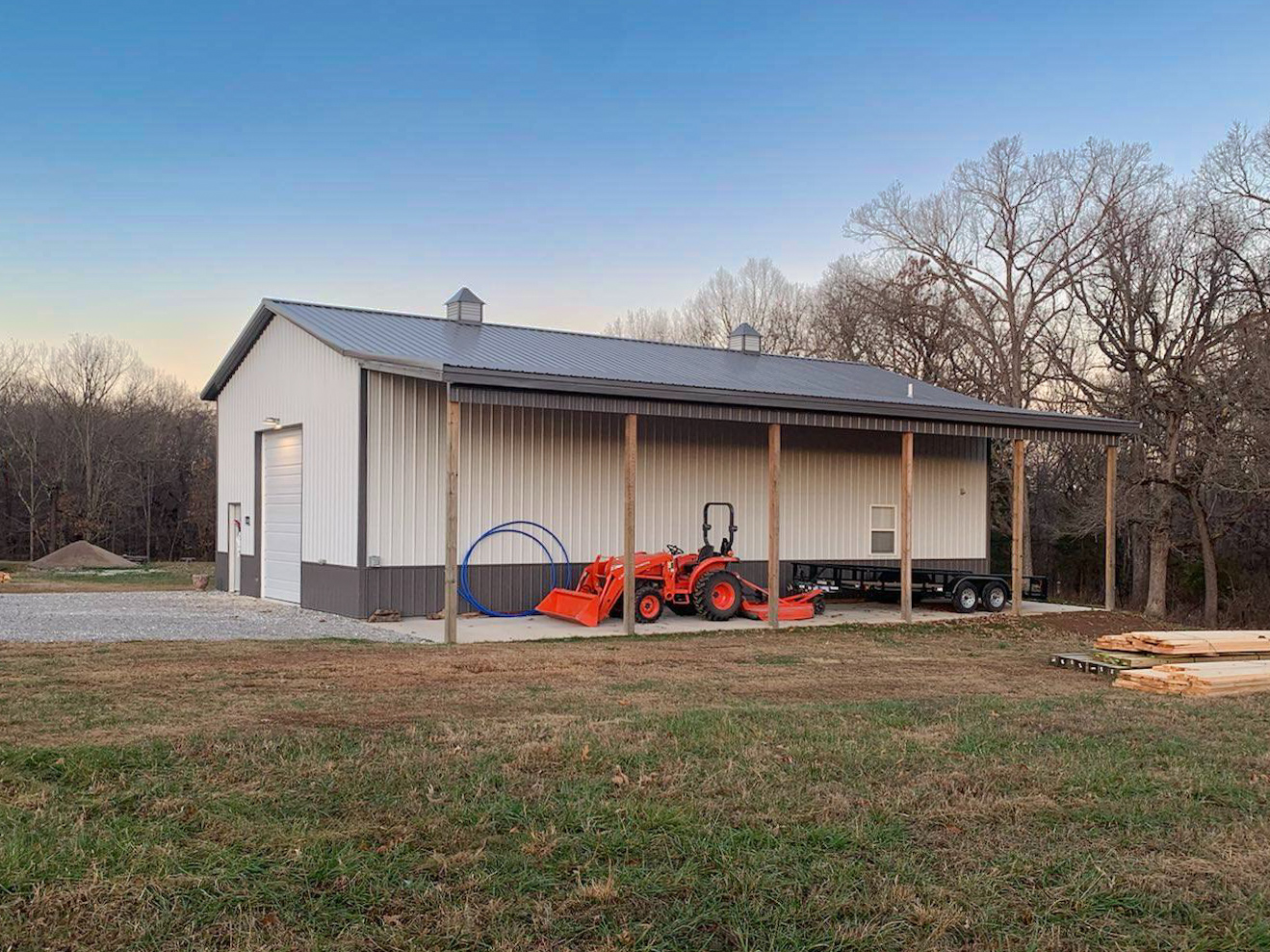
This 30×50 shop building came with a 10′ side shed along the full length length of the building, providing a nice covered lean-to area to store the lawn tractor and other implements. This shop is a pretty basic build with a 2×4 stud-framed structure and wood trusses. This customer chose to dress up the shop building a bit with a 3ft wainscot along the bottom and 2 cupolas on the roof.
52×70 Shop Building with 12′ Sidewalls

This is a large shop building that we constructed in 2024. The homeowner chose to upgrade the look of the building with all black doors and windows. It also had insulated walls and roof and premium signature wave metal from Signature Steel, our local metal provider. This size of shop building would work well for storing large equipment while also having plenty of room to add workbenches or even enclose part of it for an apartment or hobby space.
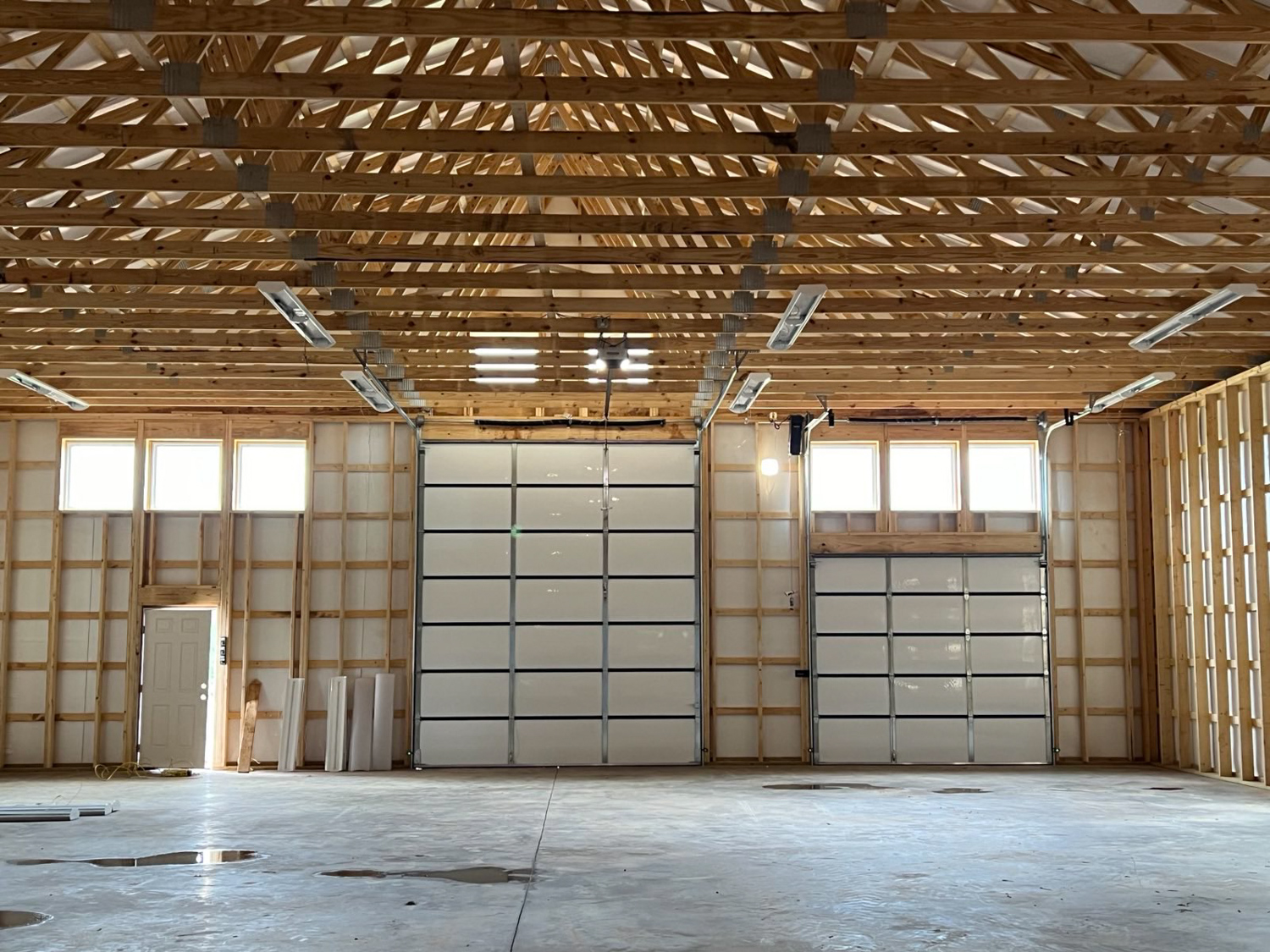
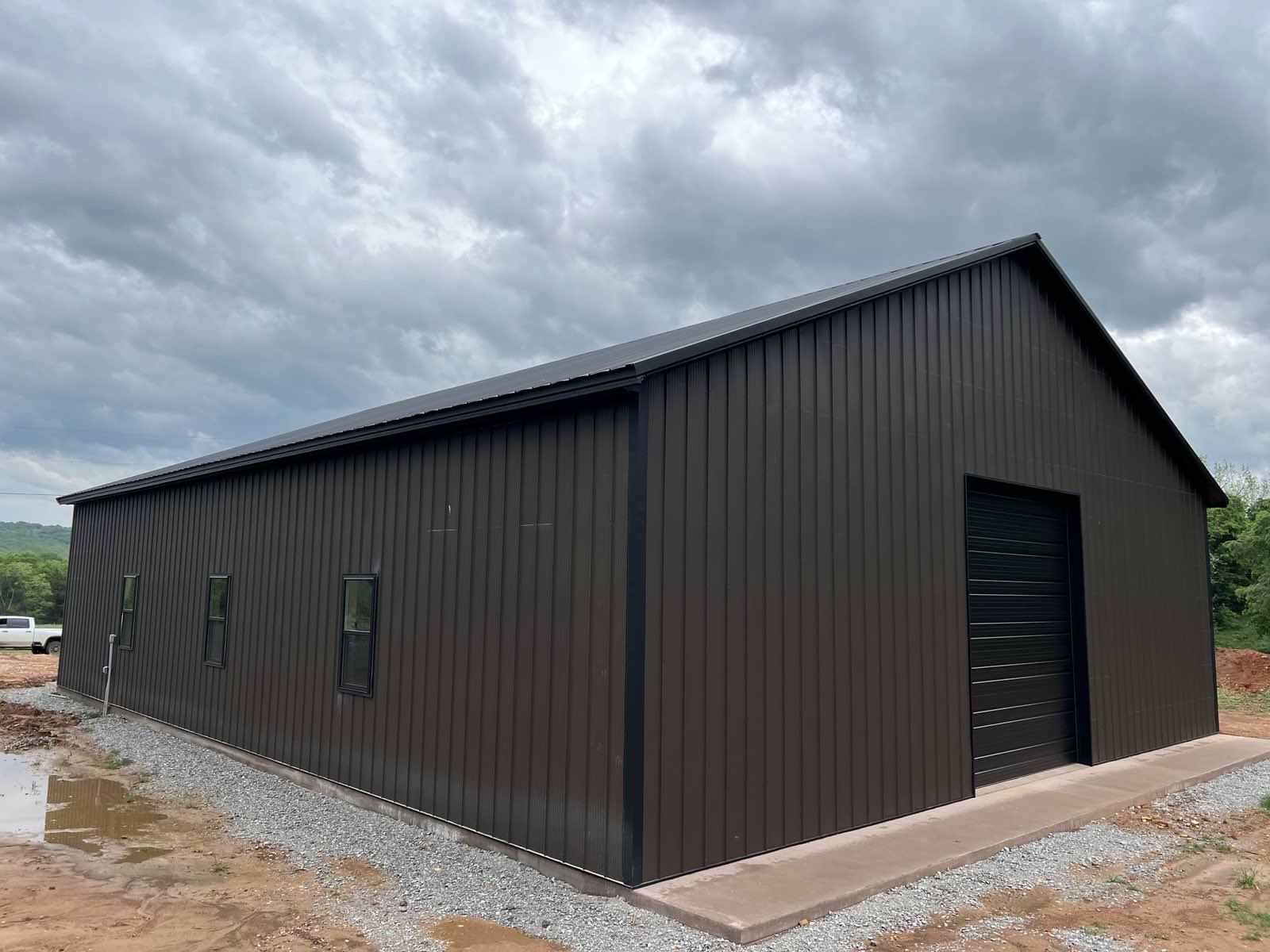
25×40 Shop Building with Inset Corner Porch
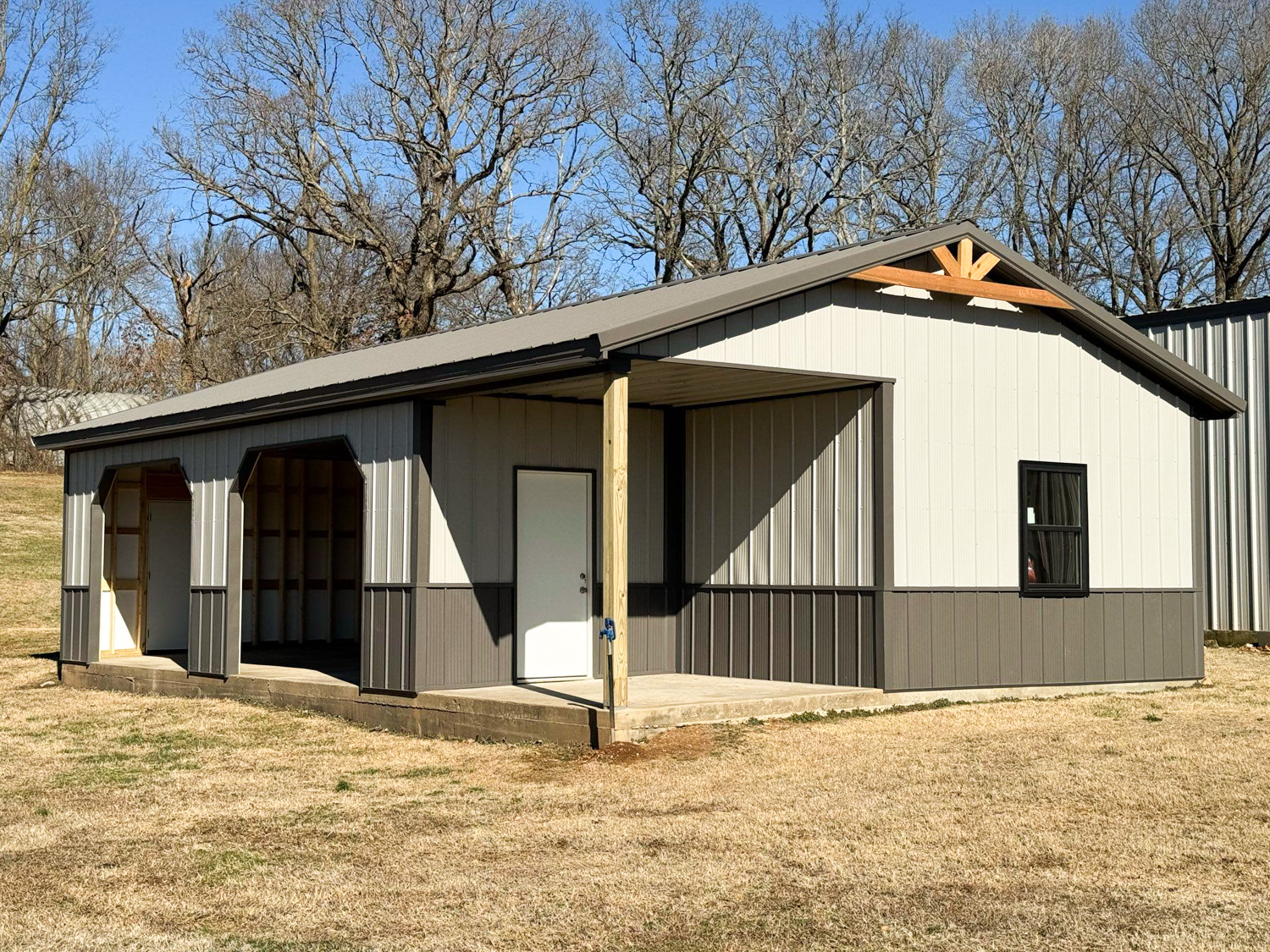
This inset porch style of building both looks nice and creates a layout that allows for some unique possibilities. This particular building had two garage bays and then the front area beside the porch was enclosed as a small apartment space.
36×52 Shop w/ Lean-to and Enclosed Side Shed
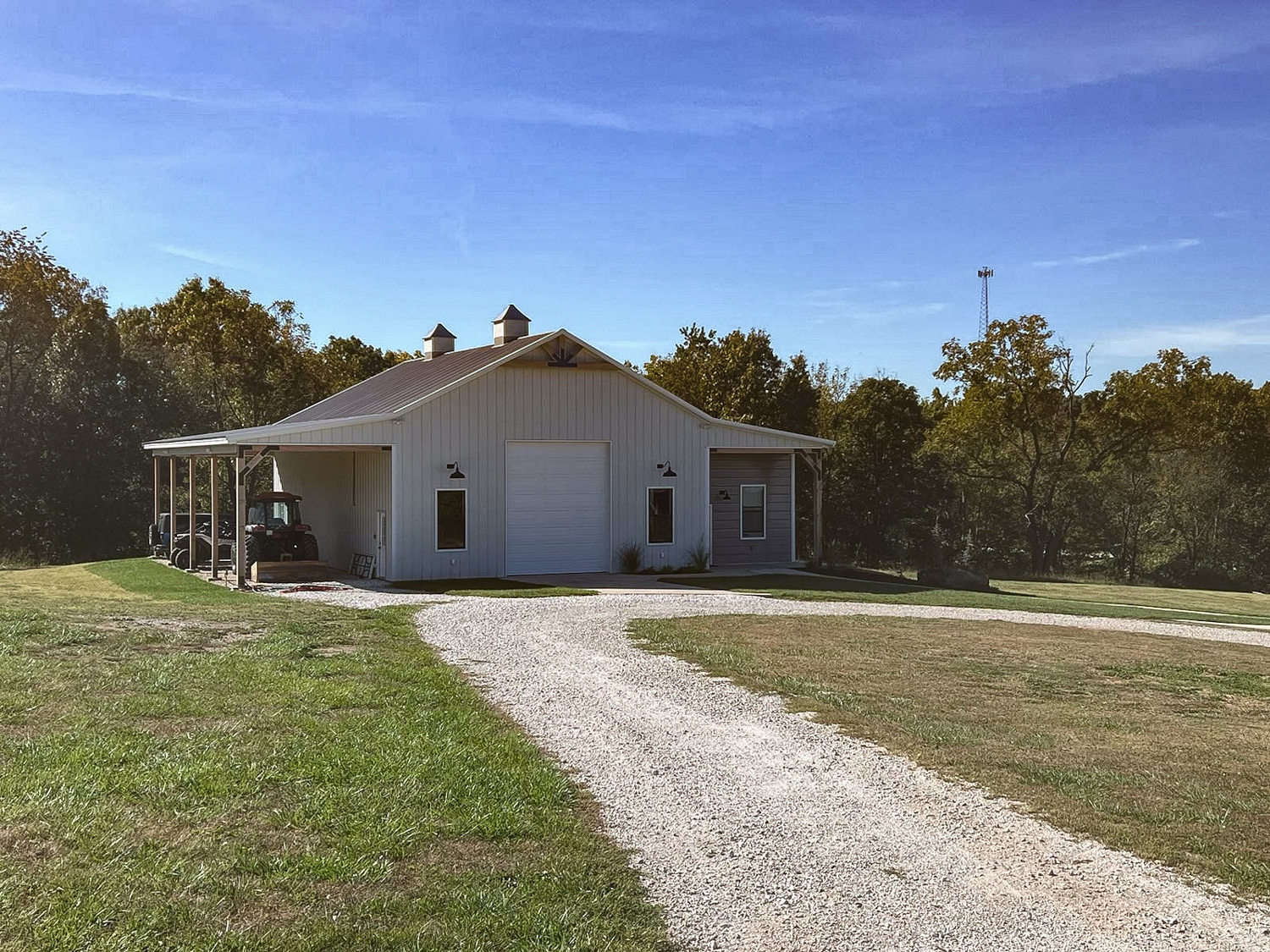
This is an ideal shop and garage design if you’re wanting to create an all-in-one type building that allows for easy implement storage, an enclosed garage and shop, The one enclosed bay of this building was finished out as a living space, making for a small barndominium style building.
50×70 Shop with 10′ Porch
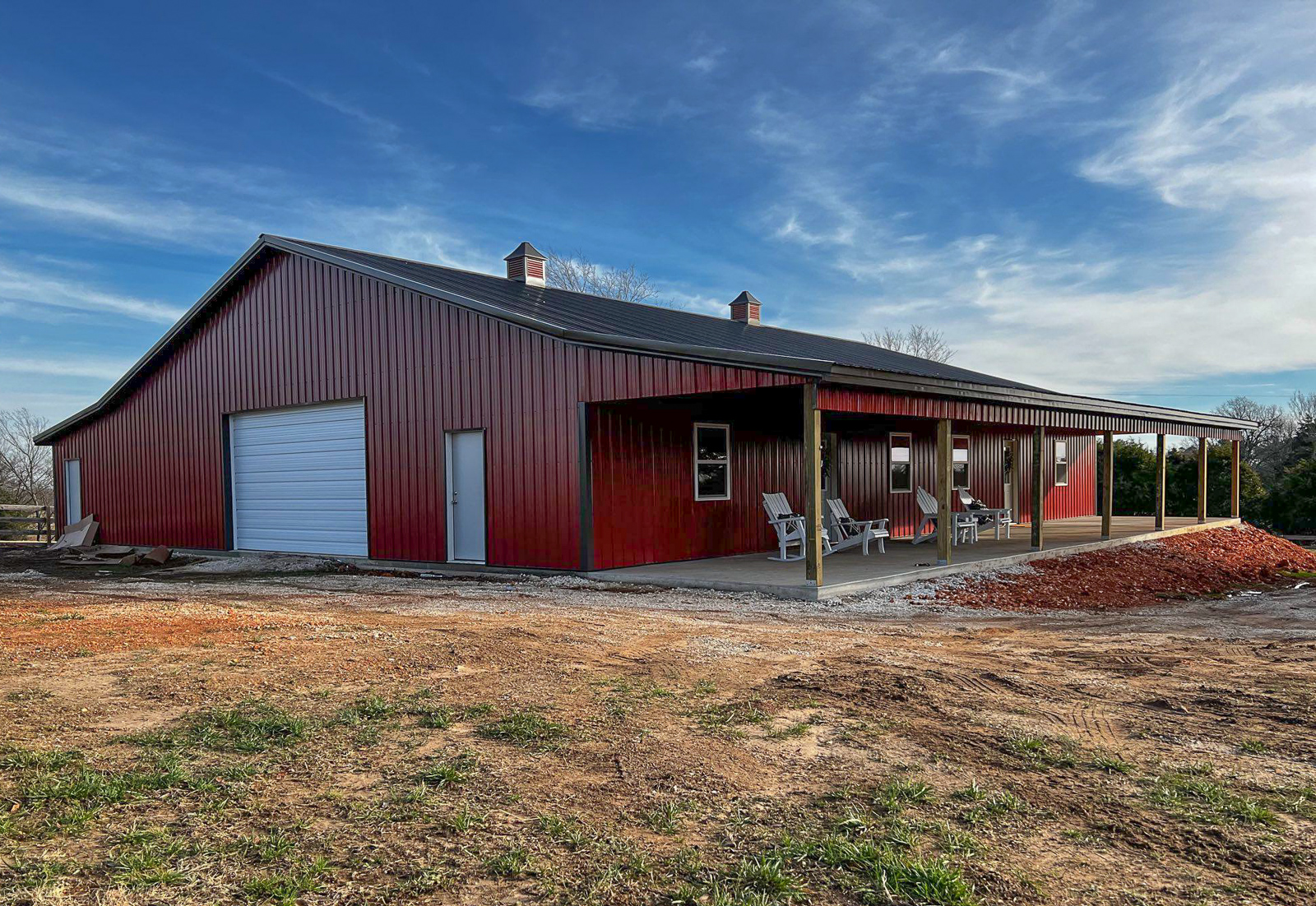
This really large shop design is an ideal building if you’re wanting a space that can both double as a workshop area and as a space to host events or gatherings. The large covered porch is a great feature for hanging out with friends when the weather is nice.
36×40 Shop with Side Sheds and Sliding Door
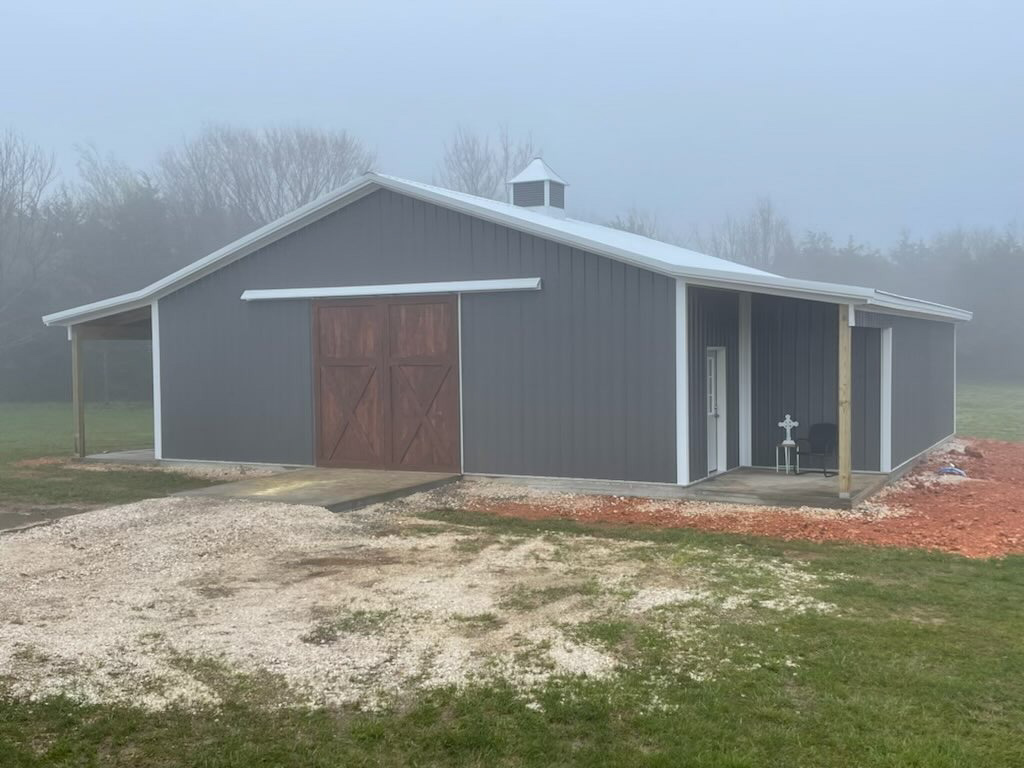
This 36×40 shop design features an inset porch entry area with an enclosed bay behind it. The sliding doors definitely add a touch of class and the left side lean-to provides a great space to store lawnmowers or trailers while still keeping them sheltered from the rain.
60×80 Shop and Office Building
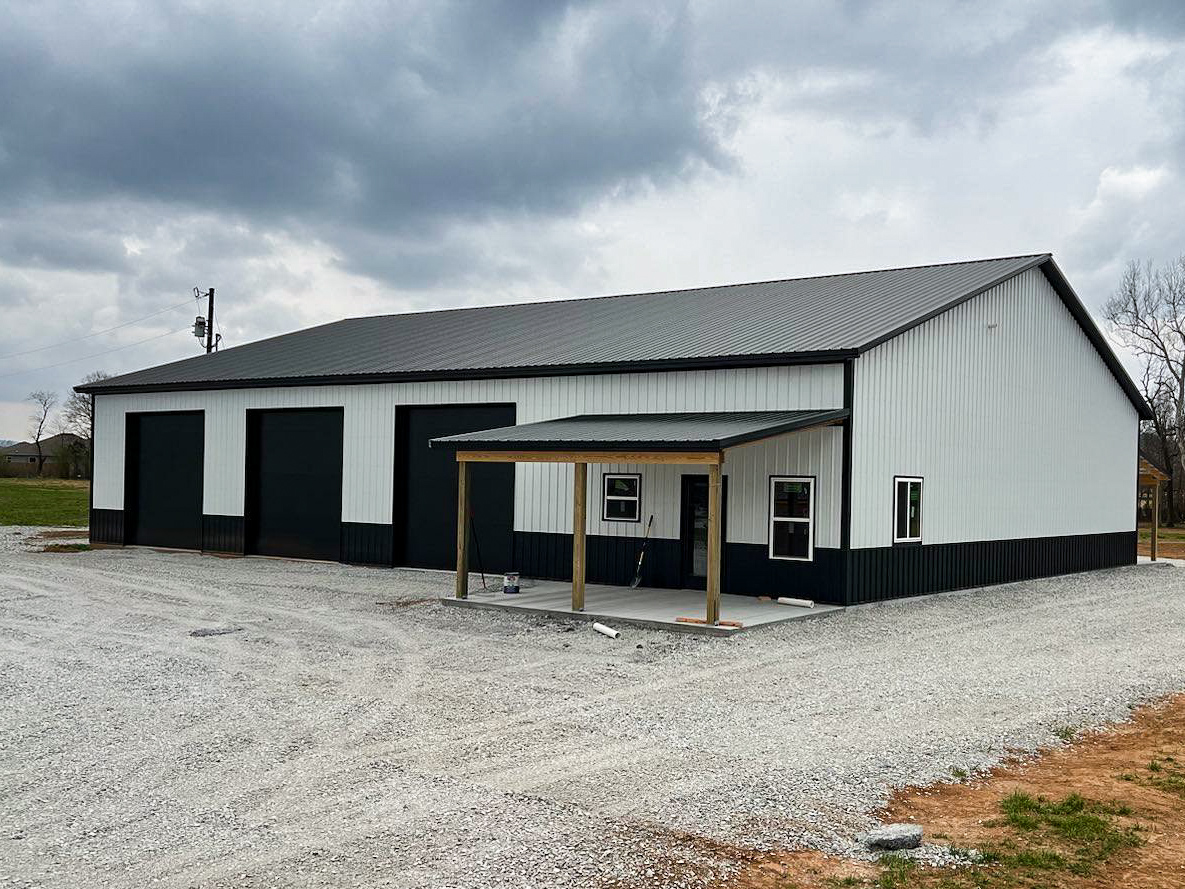
This large shop features 3 large garage door bays with a finished out office space. This type of design works really well for an automotive or repair shop.
36×50 Shop Building with Full Length Porch
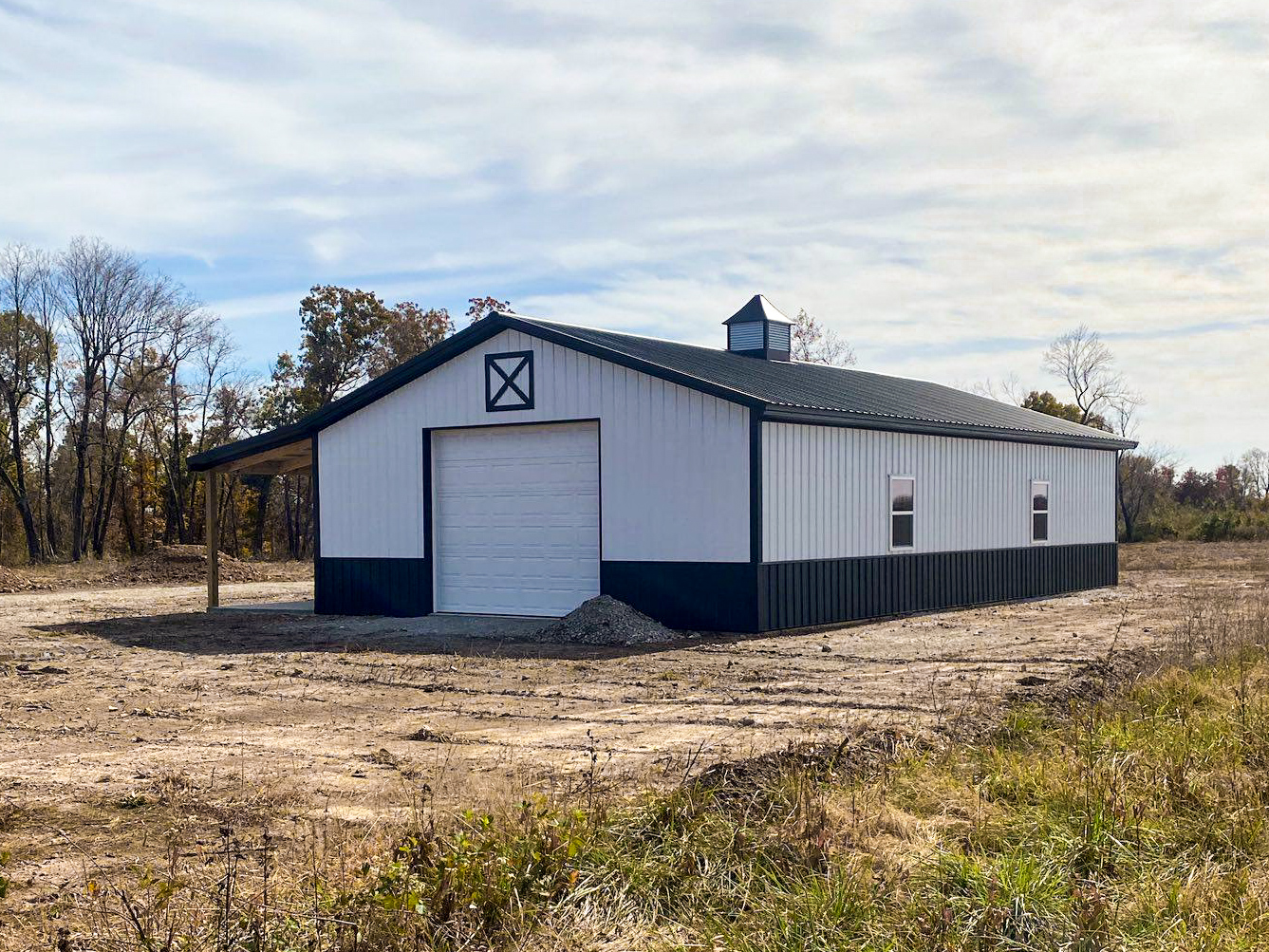
Another full length covered porch design! This one has garage doors on both ends allowing for easy access and pull through if needed. The strong contrast of the black and white color scheme and the roof cupola makes for a really nice aesthetic.
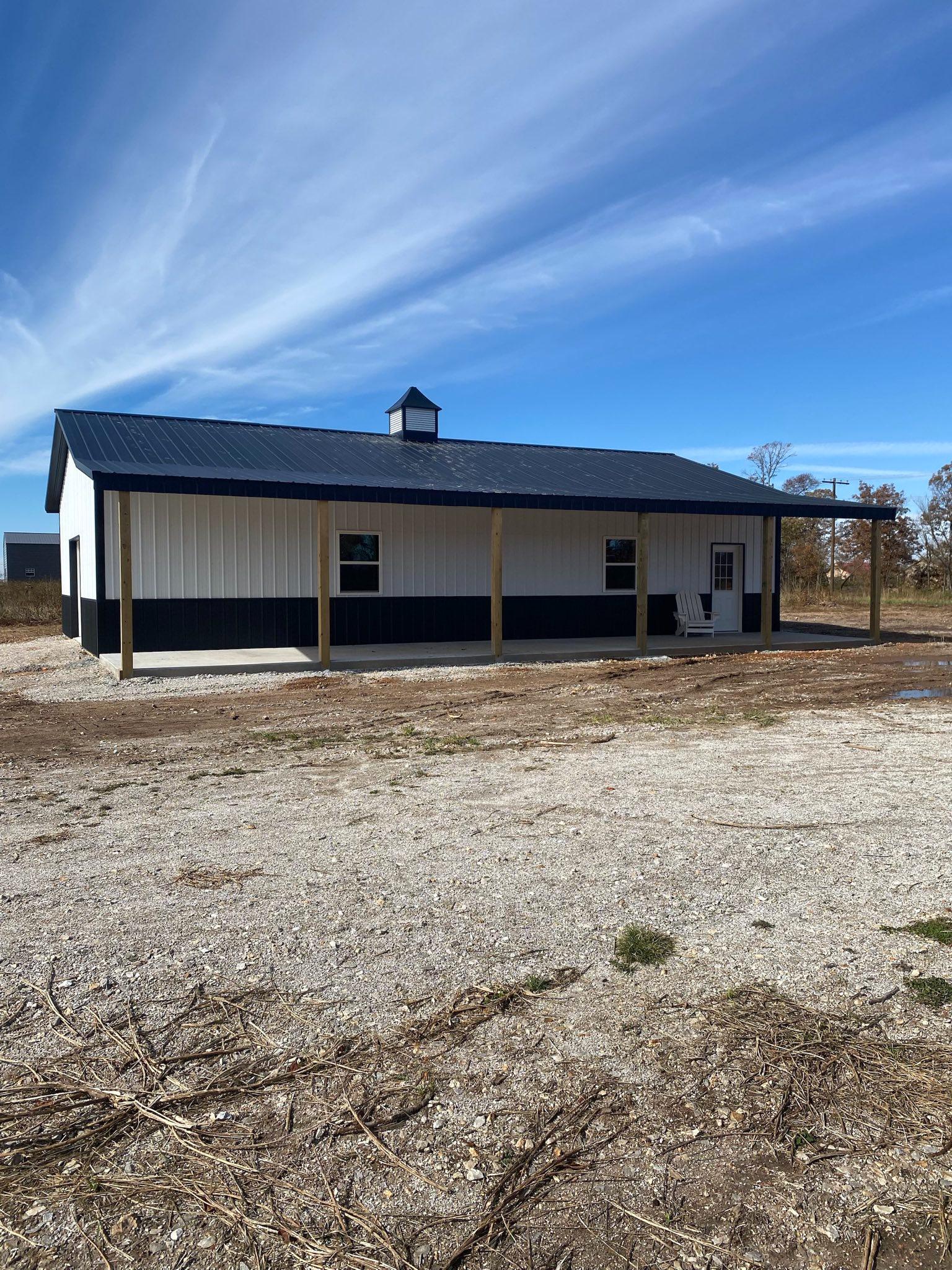
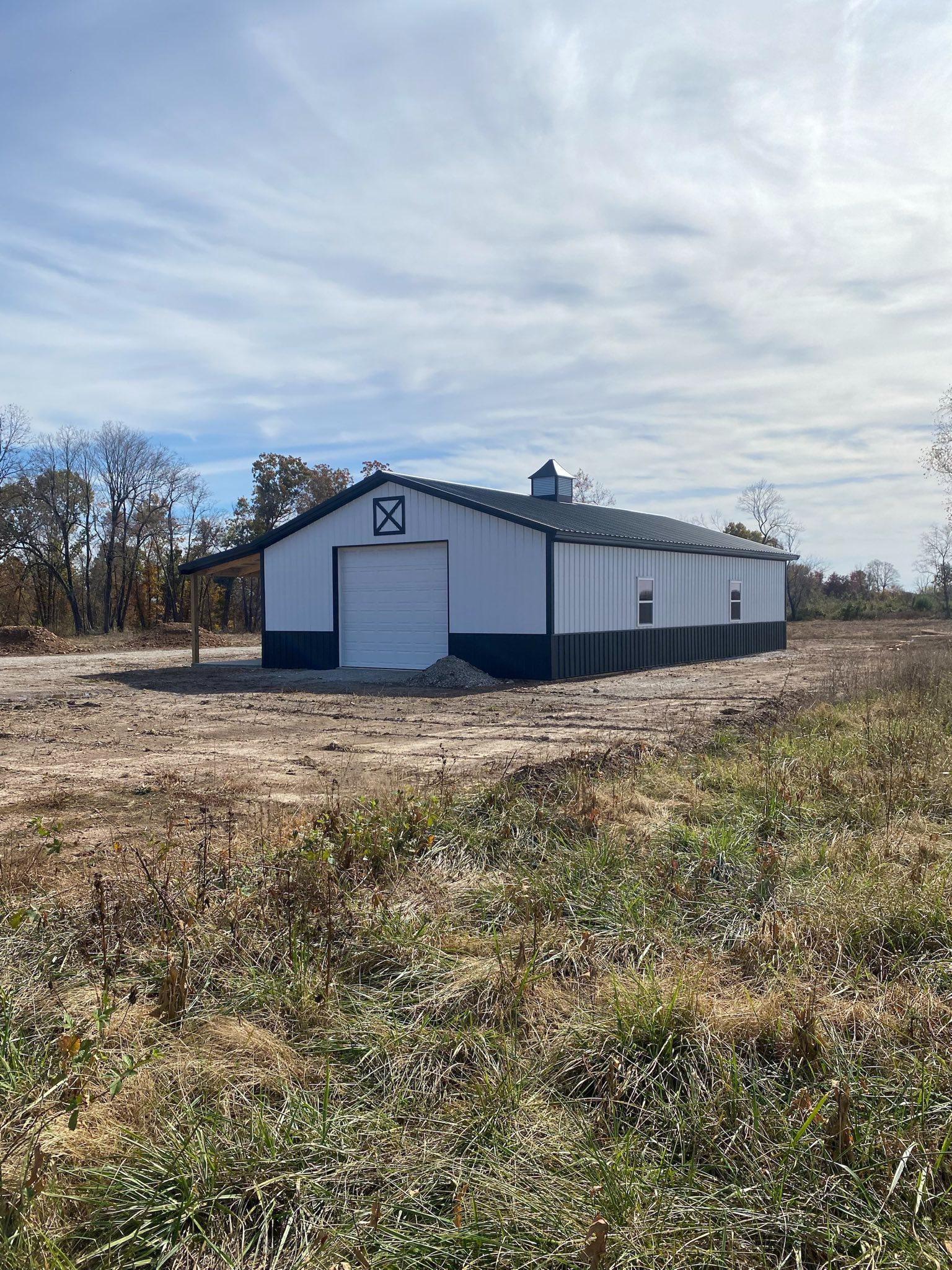
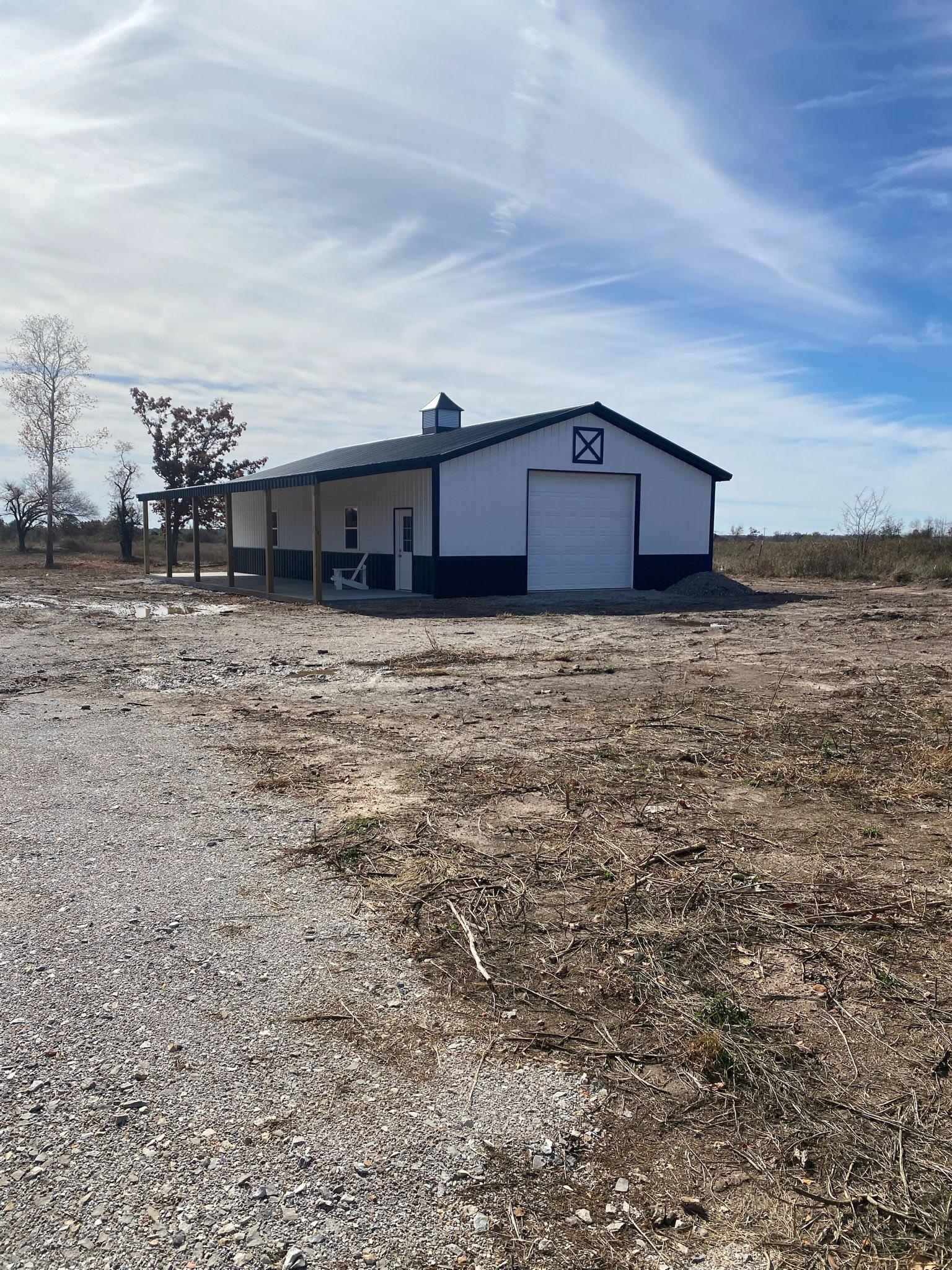
So there are 8 different types of designs for shop buildings. If you’re looking for a shop, garage, or a barndominium in Arkansas, we’d love to help you! All of the buildings above were built by us. When you hire us, we work with you to finalize design details and promise quality stud-frame construction features for your building – making it easy to finish out however you like.
