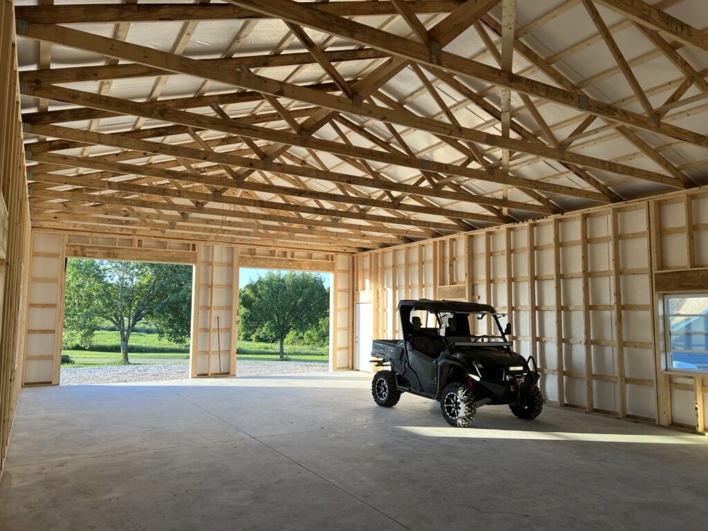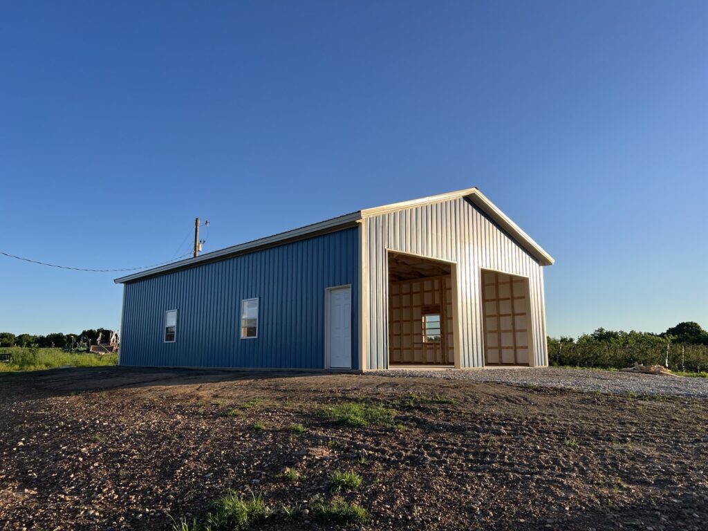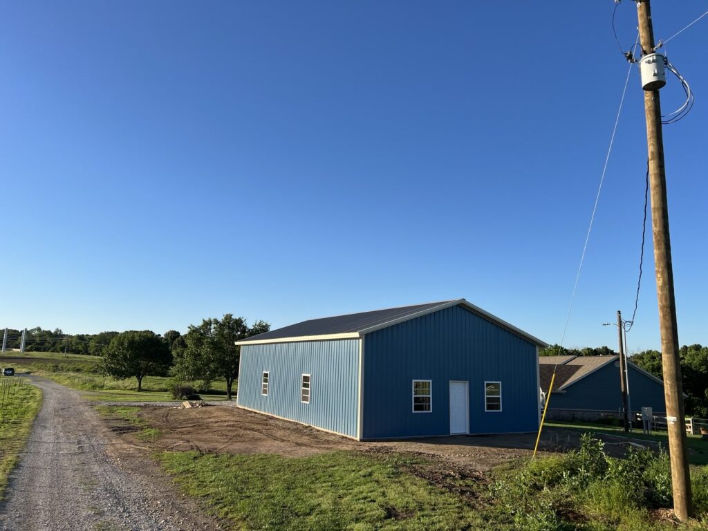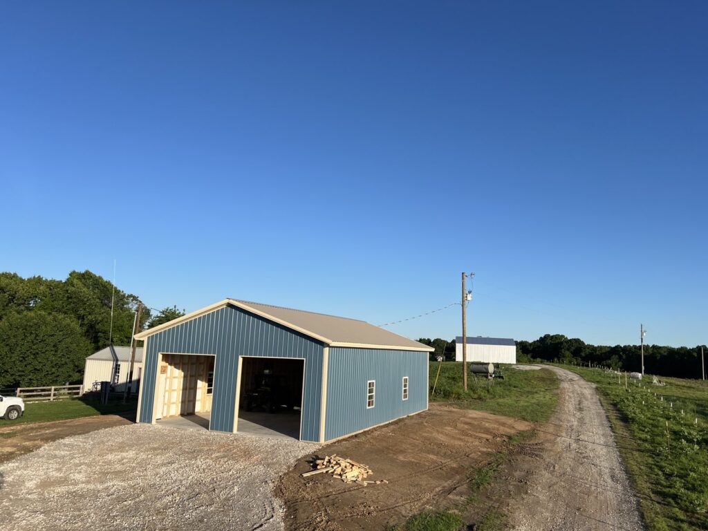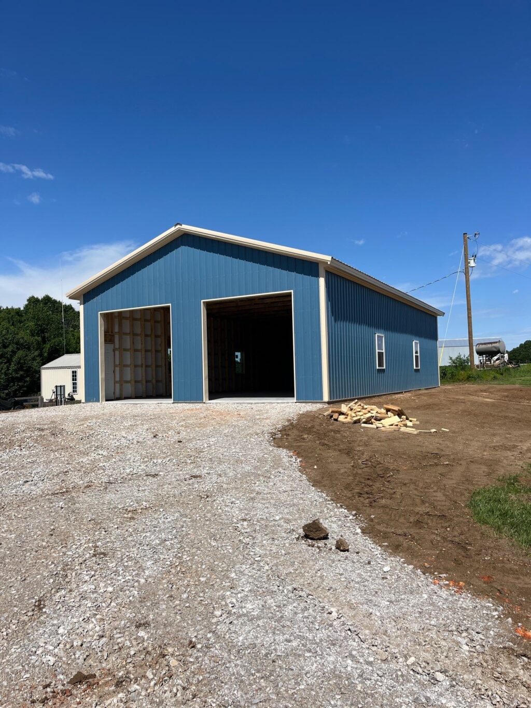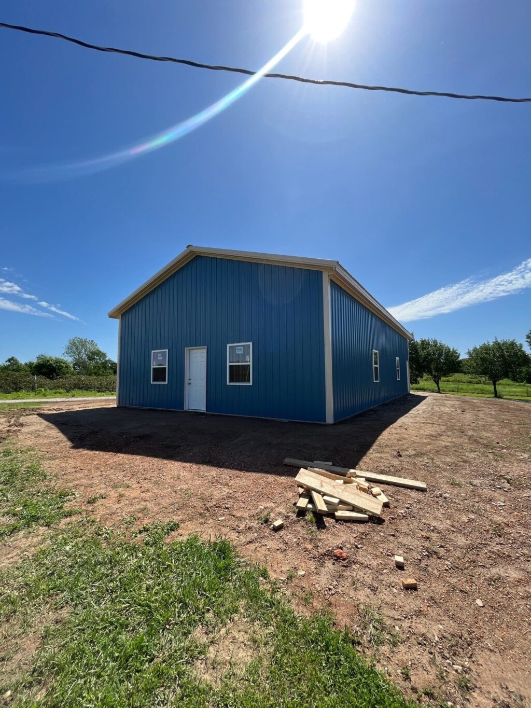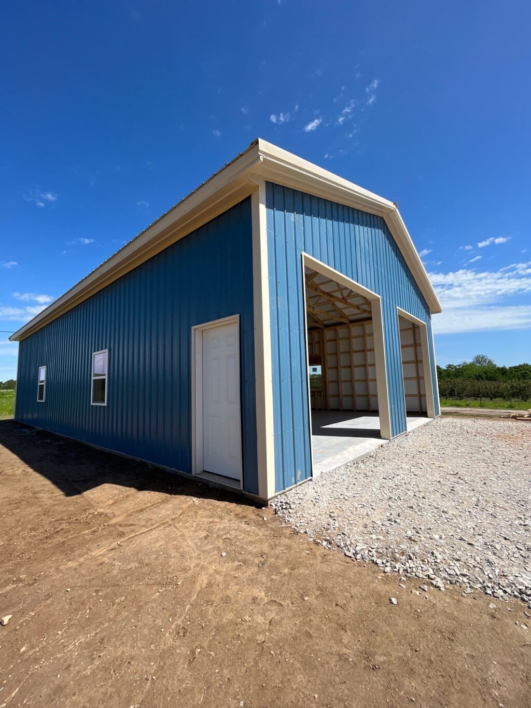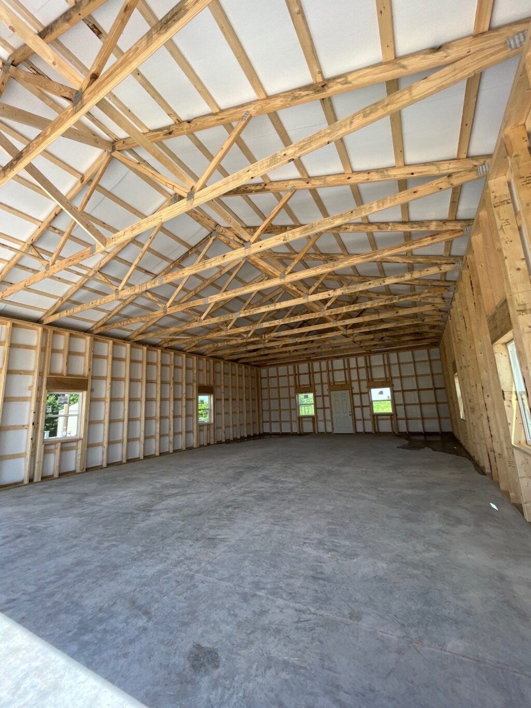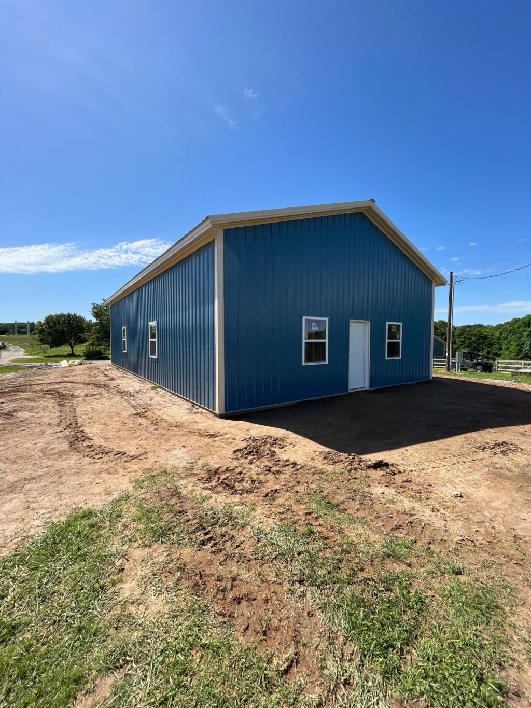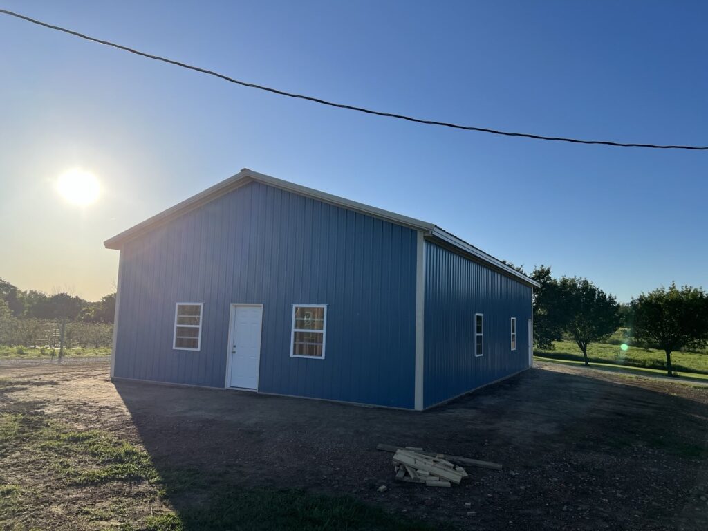This project in Lowell, AR was for a 30×50 shop building with 12′ high walls. For this project we did not do the foundation or concrete work. Everything else was built by us – including the garage doors, which were not installed yet when photos were taken of this project. The total cost of this project, built in May of 2024, was just a bit above $40,000.
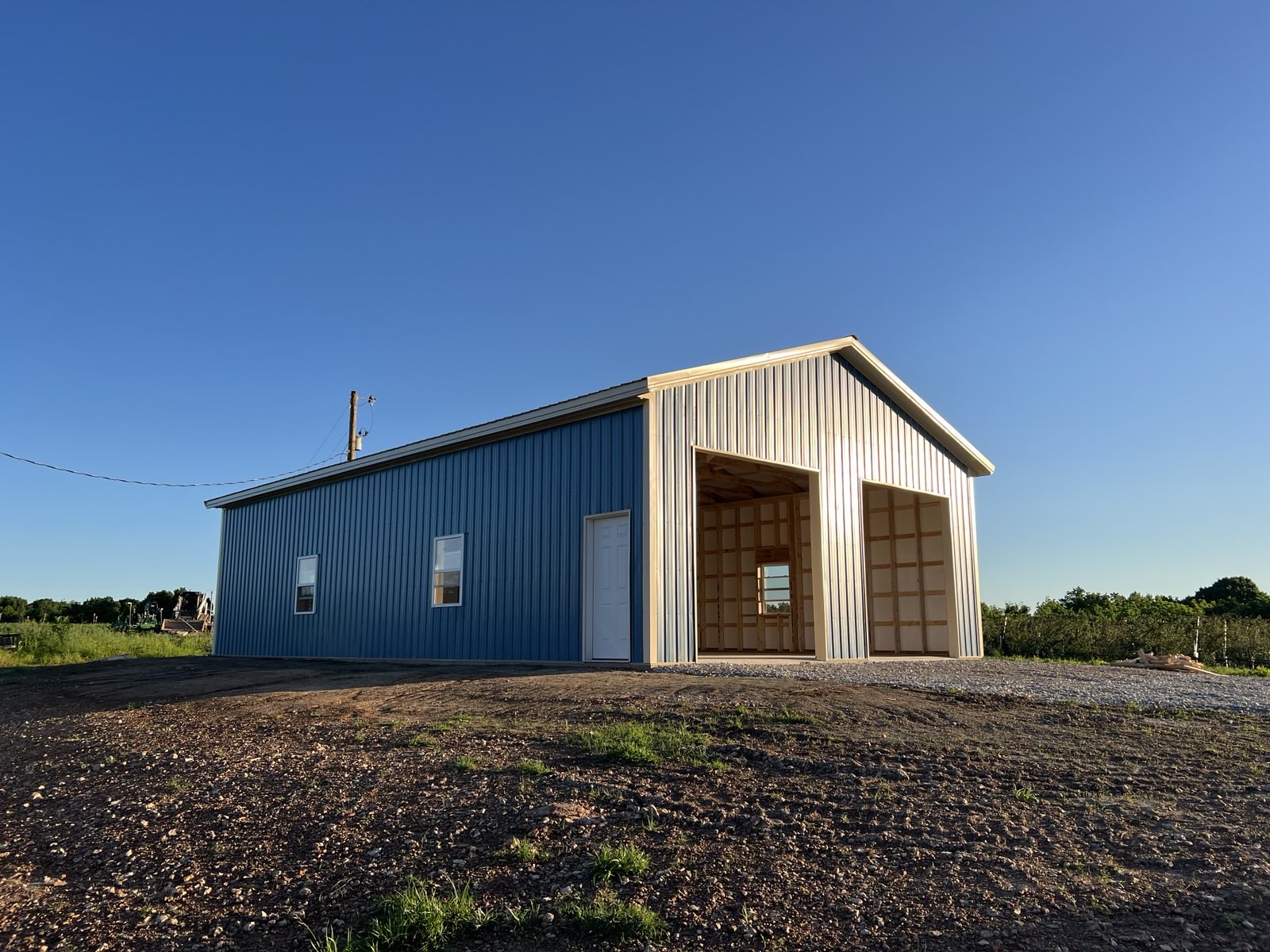
Project Construction Photos
This project included our standard 2×4 stud framed construction with wood truss roof frames. This stud-framed construction allows for easy finishing out of interior walls and also makes any future modifications much more simple than metal frame or post frame construction.
The customer also wanted a 12″ eave overhang on the roof and insulation on the walls and roof.
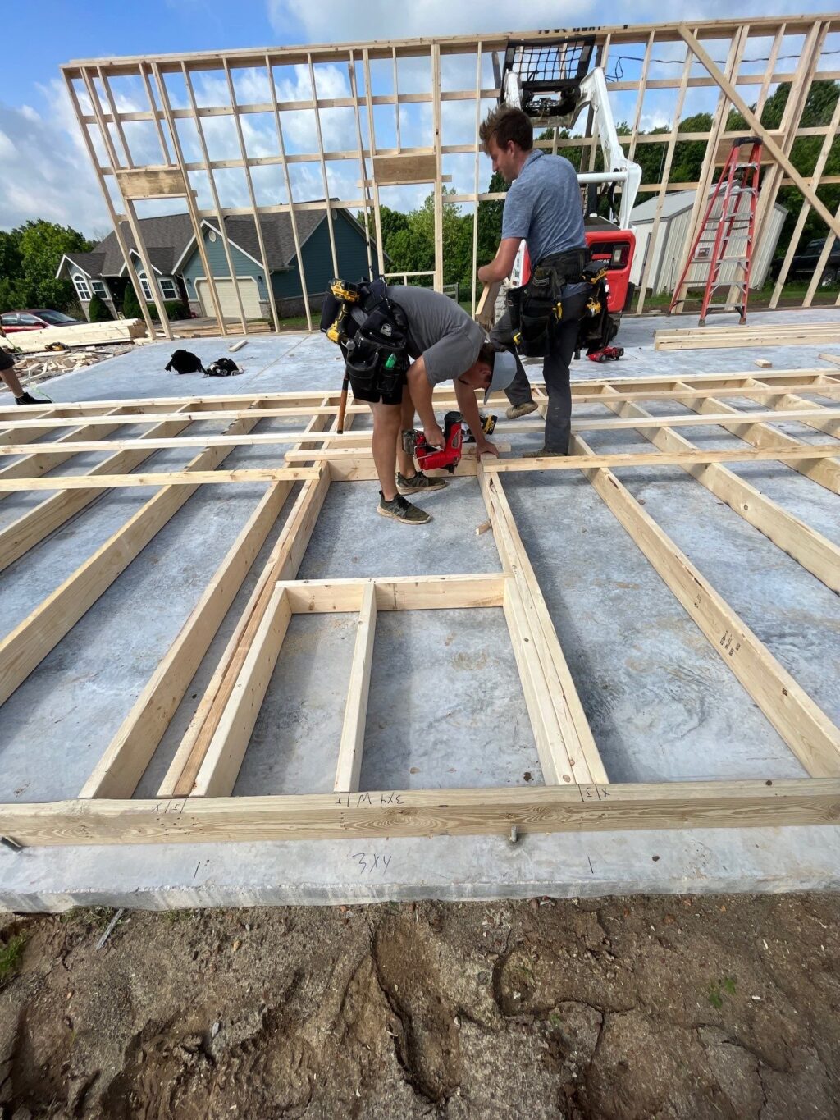
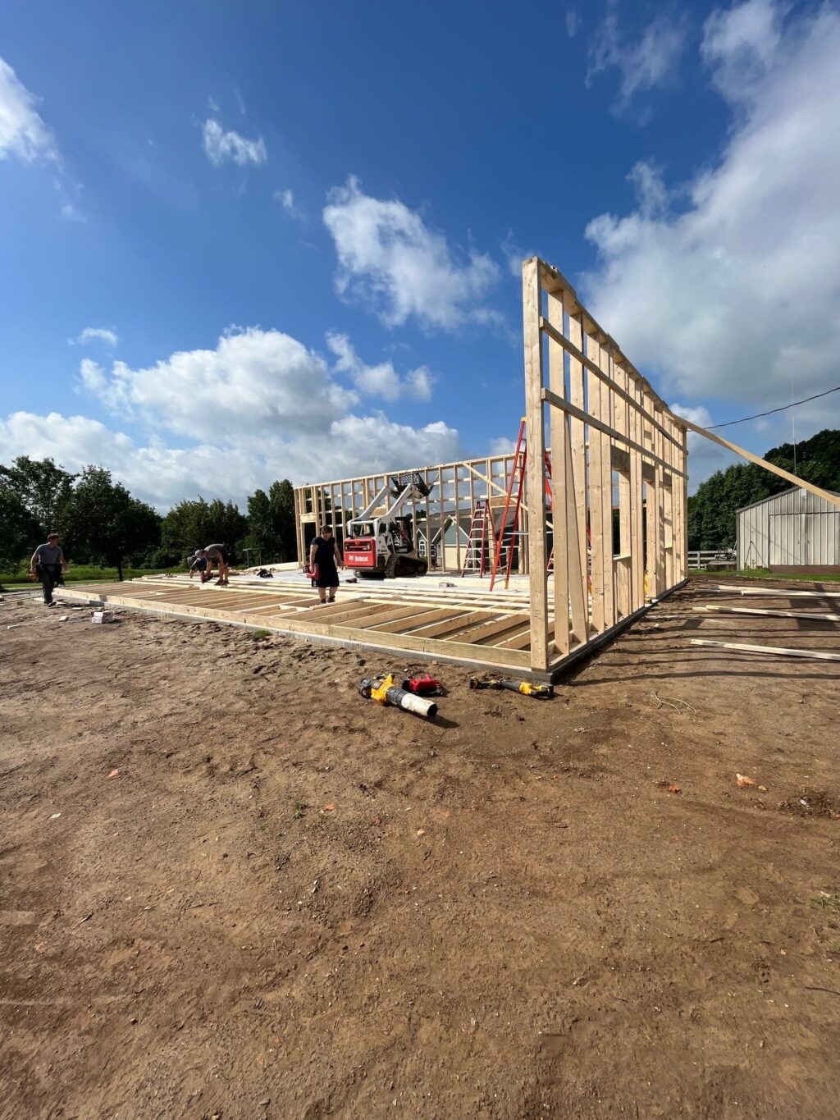
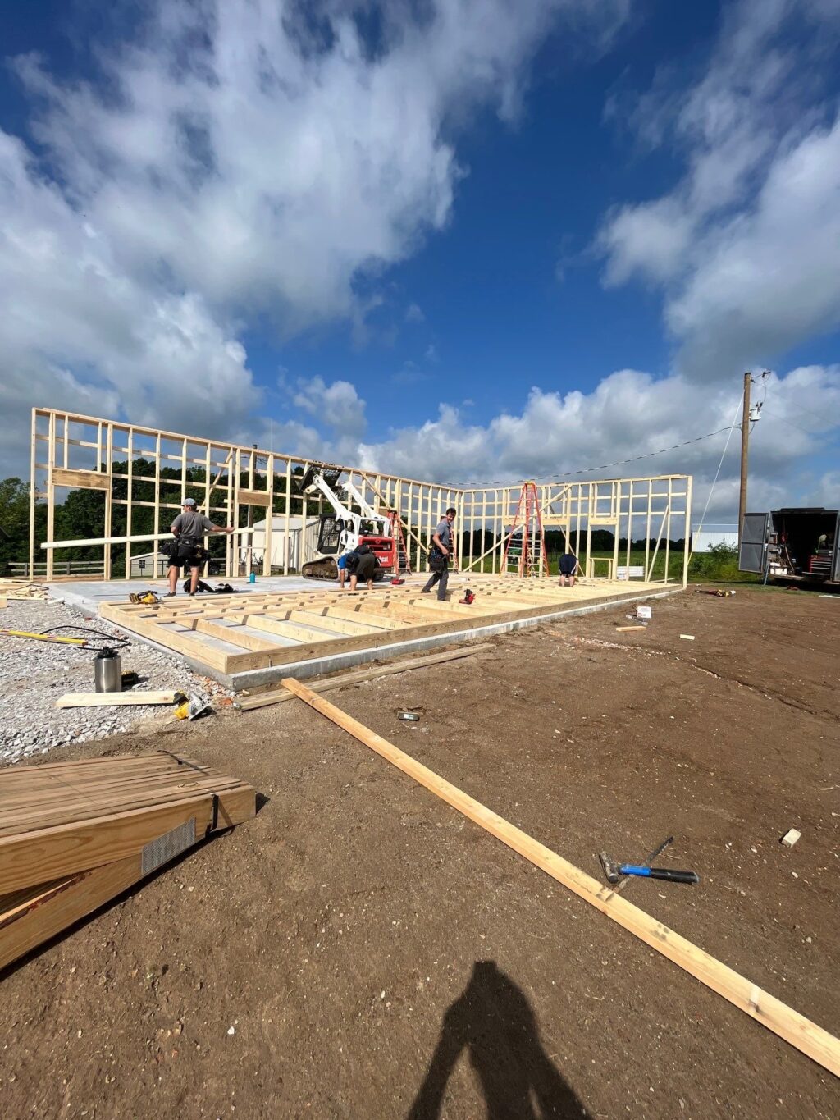
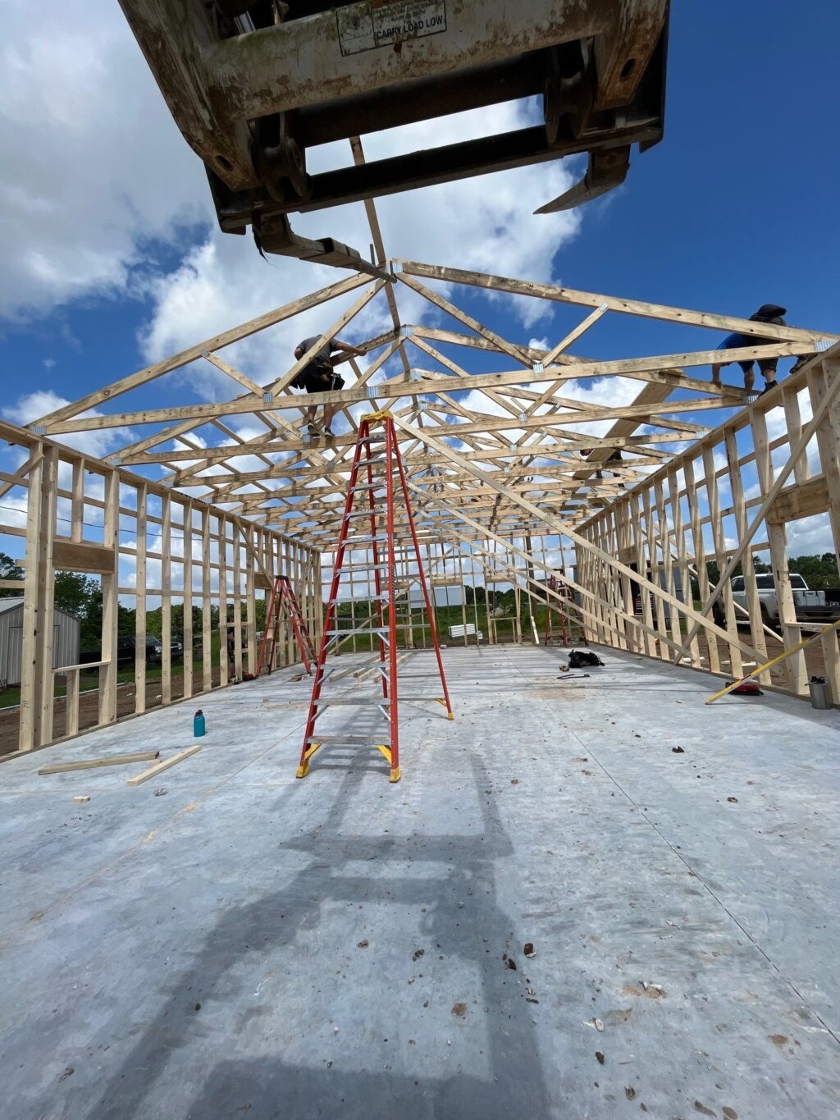
Finished Project
